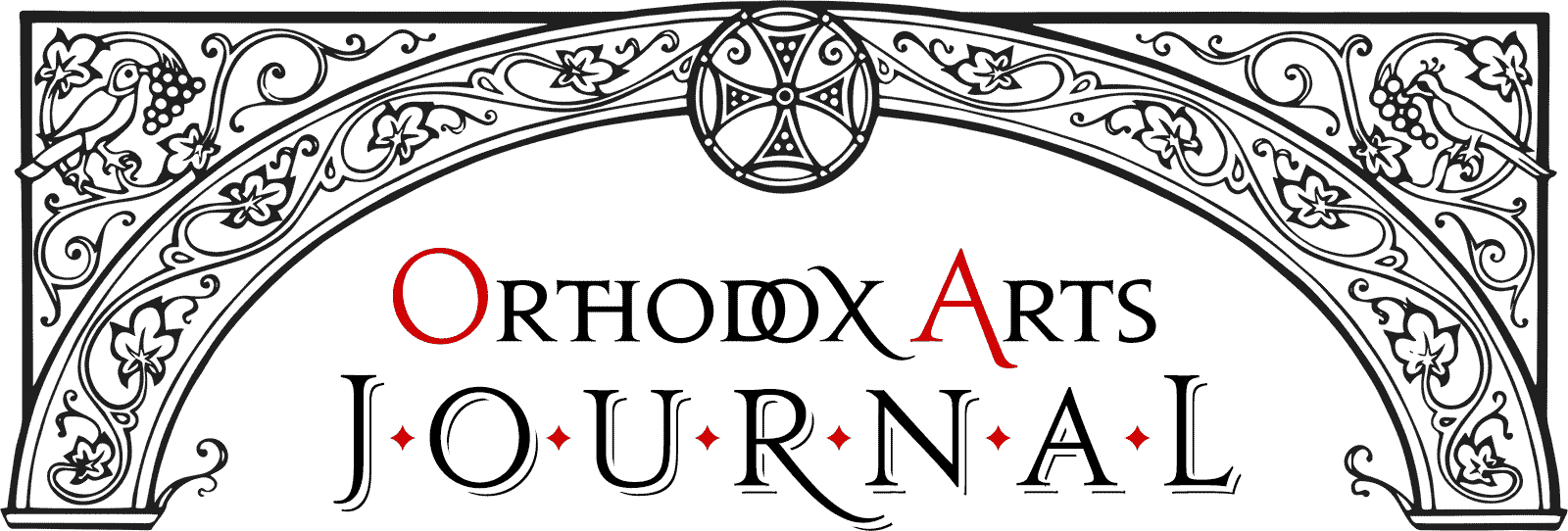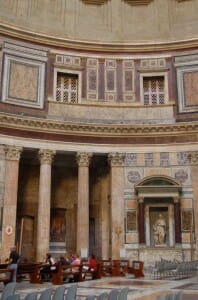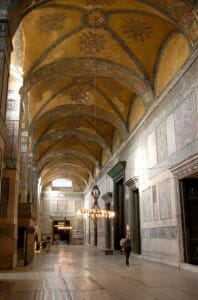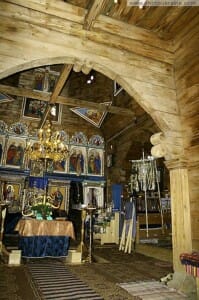Similar Posts
This is the fourth part of an ongoing serial (part 1, part 2, part 3)
As with icons, there is a way to understand church architecture in terms of symbolic meaning. Some churches have twelve columns that represent the apostles; baptisteries are eight-sided for creation and rebirth; the cross-in-square floor plan of so many Orthodox churches signifies the meeting of Heaven (dome) and Earth (square) through the intervention of the cross, etc. This approach is akin to the iconologist’s assigned meanings to the different colored robes worn by the Lord and the Theotokos. It is a form of specific symbolism that requires the mediation of words to fully apprehend. If there were ‘architologists’, I suppose this is what they would study. But as with icons, this level of meaning is secondary to what architecture is innately capable of expressing, and it plays a limited role in the liturgical experience of a church building. What manner of truth, then does architecture uniquely reveal to us about the structure of the Kingdom of God?
By structure I do not refer to hierarchies of saints and angels (that is the purview of frescoes), but rather the literal form and substance of the New Jerusalem. In Revelation XXI, a new heaven and a new earth are revealed to St John the Theologian, as well as the heavenly capital city, New Jerusalem. If icons reveal the people who inhabit that city, and liturgical hymns express the praise uttered therein, then church architecture, in its way, reflects the city itself – the foundations, gates, streets, and buildings.
St. John tells us a great deal about the structure of the New Jerusalem. It is proportioned like a cube, square with immensely tall walls, three gates on each side. It has twelve foundations made of gemstones. The city itself is polished gold. And there is no need of sun and moon to light it, for the glory of God illumines it.
It was providential that even before Christianity, Imperial Roman architecture already manifested several qualities consonant with St. John’s vision. The Romans made their buildings massively strong, particularly at the roots, frequently standing on plinths or many-storied foundations. Their walls were tremendously thick and secure, and civic buildings always had towering height. The cube was important to Roman builders, and many of their temples, such as the Pantheon, have equal length, breadth, and height, the proportion emphasized by St. John. And though the Romans built with brick, the walls were clad in sheets of precious marble, many different colors, layered in tiers and giving the impression of a wall built of gems. Even the quality of light in late Roman architecture was mysterious and all-enveloping. By the fourth century, the Classical preference for bright clear illumination had waned, and Constantine’s civic basilicas had windows made of alabaster and stone tracery, which filled the marbled interior with a diffuse golden glow.
Byzantine builders began with this architectural vocabulary, and what heavenly wonders they achieved! Not content with the simple shape of the basilica, they devised elaborate new floor plans combining the basilica and rotunda forms. Thus a temple like Hagia Sophia has a degree of complexity that, to a Roman, would look more typical for a whole city than for a single building. From the outside, Hagia Sophia resembles a mountain covered with churches. On the inside, to wander among the labyrinth of aisles and columns is an almost urban experience. The walls are clad in marbles to a great height, emphasizing the cube-like loftiness of the space. The golden ceilings and hundreds of small windows make the building glow from within.
Nothing could be more Roman in form than the New Jerusalem, foursquare with gates on all sides. Such imperial formality expresses authority and triumph. Our Lord will ultimately triumph over all the earth. In the Resurrection, Christians will no longer worship in catacombs and caves as they once did. This is the victory manifest in a new imperial capital: Constantinople. The final victory of Christ over all the powers of evil was foreshadowed by the victory of the Christians over the Roman pagans, and they knew it was right for their architecture to proclaim it.
To stand in an ancient Orthodox church, one feels immensely secure and contained. The tall thick walls, heavy doors, and small high windows create an effect of eternal refuge – a fortress that holds back all that changes and decays in the outside world. The symmetry and order of the architectural forms reflects the beautiful order of God’s Kingdom, where everyone and everything is content in its place, and nothing is superfluous.
Thus the church must eschew nearly all Modernistic fashions in architecture. Lightweight frames and thin walls cannot express the eternal security of the walls of Heaven. Asymmetric and informal floor plans cannot herald divine authority over the earth. Large windows and bright electric bulbs cannot open our eyes to the all-pervading radiance of the uncreated light. It is truly astonishing that so many modern churches wholly deny the symbolic expression of sacred architecture. Roman architecture was taken up by the Church from a culture still awaiting the coming of Christ. But Modernist architecture is emblematic of a culture that has rejected Christ. Eschewing eternal truth, such a culture turns to its own fleeting and insecure definitions of happiness. The love of theology is replaced by the enticing fashions of social theories. The awesome mysteries of God are replaced by the cold beauty of machines. This architecture has no place in the life of the Church.
The quality of secure containment bathed in warm, mysterious light is the most important contribution of architecture to the liturgical experience. Every traditional Orthodox church shares this expression, regardless of whether it is a great cathedral or a wooden chapel. Even modest village churches were built of thick logs stepping inward to create a vault or dome-like enclosure. They provide a warm and motherly embrace that is akin to the domed stone churches of great cities. The humble logs, transfigured with paintings and hanging textiles, have become worthy icons of the jasper walls of New Jerusalem. And the quality of light, from numerous candles, gilded icons, and warm brown logs, reveals the same uncreated glory as that in the great cathedral.





[…] the Kingdom of God: The Integrated Expression of all the Liturgical Arts – Part 4: Architecture https://orthodoxartsjournal.org/an-icon-of-the-kingdom-of-god-the-integrated-expression-of-all-th…Monday, Sep 24th 9:40 amclick to expand…The Hand of St. Thekla in Sarajevo […]