Similar Posts
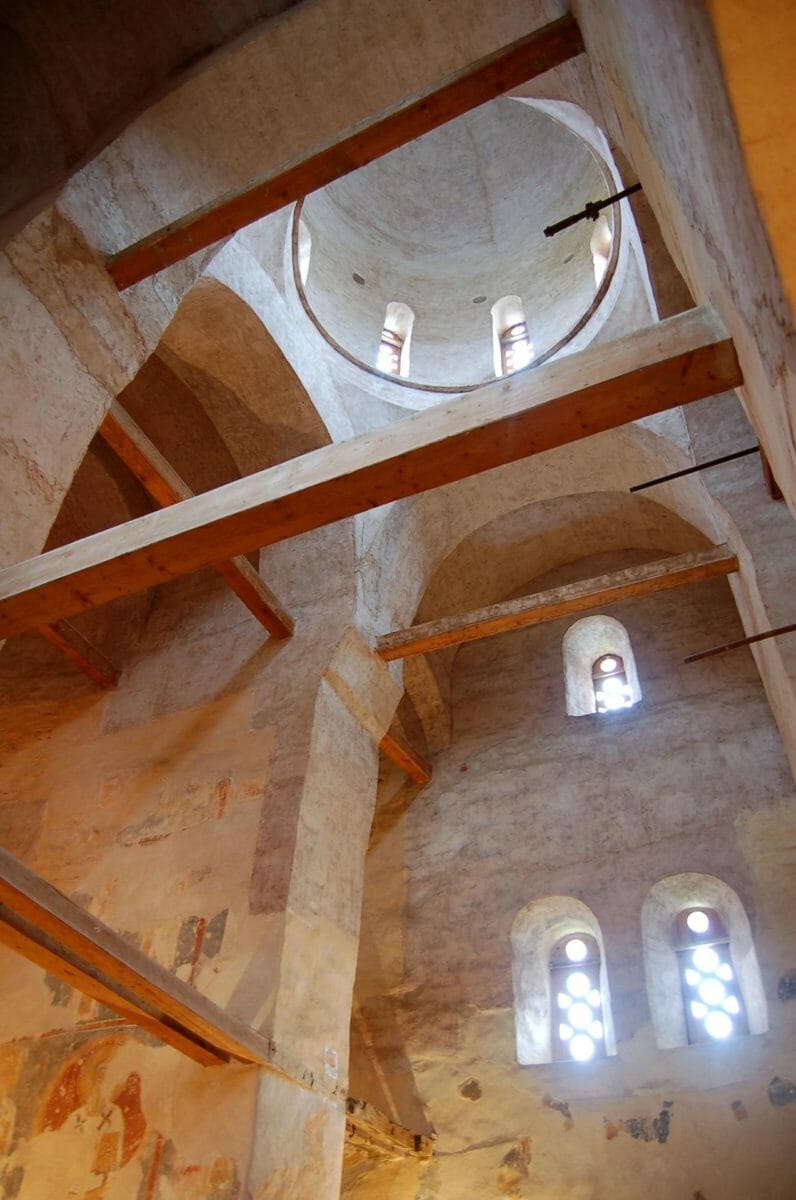 As a designer of Orthodox churches, I am frequently asked whether a proposed church building will have good acoustics. Acoustics is a complex matter that cannot always be catagorized as simply “good” or “bad”. In order to shed some light on this topic, I am going to discuss the various acoustical characteristics encountered in churches, the architectural choices that cause them, and their benefits and drawbacks from the standpoint of Orthodox liturgy.
As a designer of Orthodox churches, I am frequently asked whether a proposed church building will have good acoustics. Acoustics is a complex matter that cannot always be catagorized as simply “good” or “bad”. In order to shed some light on this topic, I am going to discuss the various acoustical characteristics encountered in churches, the architectural choices that cause them, and their benefits and drawbacks from the standpoint of Orthodox liturgy.
Reverberation Time
The most basic acoustical quality is that of reverberation. This refers to the length of time that sound lingers in a space before dying out. It is commonly measured in the number of seconds that one can hear sound after a loud clap within the room. It can range from a small fraction of second in an ordinary (acoustically dead) room to several seconds in a very reverberant (acoustically live) room. A clap is used to measure this time because it contains no tonal frequency, and the lingering sound is white noise (containing all frequencies). This is important because reverberation can vary across different frequencies, which I will discuss later.
So how can one predict the reverberation time of a space? That is actually quite simple. The reverberation of a space is proportional to the volume of the space multiplied by the acoustic reflectivity of its surfaces. This means that a room will be lively if it is very large, or if the surfaces are smooth and hard. If it has both qualities it will be very lively. Think of a bank lobby with high ceilings and marble-paneled walls. A room like this will be exceptionally reverberant.
Mathematically, this is easy to understand. Each time the sound bounces off a surface, it loses some of its energy. If the room is very large, it will take a long time for the sound to bounce from one surface to another, so more time will pass before the sound loses all its energy. Likewise, if the surfaces are highly reflective (smooth, hard, and unyielding), then the sound will lose less energy at each bounce, and can bounce more times.
Of course churches do not have the same type of material on all surfaces. The may have plaster walls, wood ceilings, and carpeted floors. In this case a weighted average applies (relative area of each material multiplied by its respective reflectivity). This means that a physically small intervention in a space will never have much effect on that space’s acoustics. Placing one oriental carpet in a large church will have no discernable effect. But carpeting the entire floor will have a significant effect.
So what level of reverberation is desirable? In most settings, the answer is: very little. Almost the entire field of acoustical engineering is geared towards deadening large rooms by means of acoustic-absorption paneling, and then creating artificial acoustics with electronic public address systems. This strategy allows a crowd in a large room to hear the spoken word clearly as if in an intimate space. It is a necessity in spaces like auditoriums and hotel banquet halls.
Music, however, benefits from significant reverberation to blend the different voices into a unified sound, and to saturate the space around the listener with sound from all sides. Only with reverberation do the delicate resonant harmonics of good tuning become audible, at which point the sound seems to become more than the sum of its parts, and the space itself sings as a musical instrument.
Concert spaces for instrumental performance aim for about 1 to 1.5 seconds of reverberation for chamber music and up to 2 seconds for symphonic music. Choral music benefits from even more reverberation.
Reverberation Time in an Orthodox Context
The acoustics of historical churches have been extensively studied. Orthodox churches in the old world typically have reverberation times around 1.5 seconds for a small village church, 2.5 seconds for a larger urban or monastic church, ranging up to 6 seconds for a cathedral-sized church.
As the reverberation time increases, the music sounds more beautiful. It also sounds more mystical, apparently coming from all directions, out of the walls and domes rather than out of the singers. This gives it an iconic quality, where it seems to be the singing of the saints and angels, rather than just the singing of the parish choir. This mystical iconic quality is foundational to the liturgical theology of Orthodoxy, and therefore cannot be discounted as a mere aesthetic perk. Rather, it is the essential purpose of both the building and the choir – to serve as an icon of the Kingdom of Heaven.
Can the reverberation time ever be too much? It can be an issue in the very largest of churches (such as Christ Our Saviour in Moscow) that the church is so large that it is difficult for the choir to sing loud enough to activate the acoustics at all, and once activated, the reverberation can linger beyond 10 or 15 seconds, which can be problematic for all but the slowest music. But churches that approach this acoustical upper threshold for choral music are very rare. In normal cases, an Orthodox choir would wish to have as much reverberation as possible. The conflict is with speech.
As reverberation exceeds 1-1/2 seconds, it starts to become difficult to understand spoken words. This is surely one reason that readers in an Orthodox church chant mostly on a monotone and do not read in a normal speech pattern. The monotone chanting keeps the building reverberating on just one note, so the reverberance does not muddy the words. With good readers (which usually means readers who are also good singers) the lively acoustics are not a problem.
Preaching tends to be the sore spot. A sermon cannot be chanted in a monotone, and a preacher with a weak and dull voice will be very hard to understand in a typical church. Fortunately, a preacher with a strong clear voice (which usually means a preacher who is also a good singer) can tune his voice to the reverberance of the space and overcome this problem. The lively acoustics encourage the preacher to slow down, to use dramatic changes in pitch sparingly, and to pause at the end of a phrase until the sound decays. All of this is good rhetorical technique, and a live acoustic can help facilitate good preaching. But this does require a preacher who has the humility and the aural sensitivity to work with the acoustic that the space offers, rather than fight against it. Like every aspect of serving in church, there is an ascetical discipline to preaching in an acoustic that is conducive to singing rather than to speech.
There will always be members of the congregation who cannot understand the sermon, and who lobby for a loudspeaker system. This should be resisted. Electronic amplification of sound is a striking imposition on the liturgical aesthetic, exceedingly unpleasant to those who appreciate the natural interplay of music and architecture. Even if the amplification is used only for the sermon, its use constitutes a considerable disruption to the flow of the Diving Liturgy. I have also observed that preachers with microphones tend to abandon the good rhetorical habits mentioned above, and adopt a more casual and entertaining style. The imposition of a secular technology into the liturgy will never be without some corrupting influence.
In my opinion the best solution is to suggest that those who cannot understand move forward and stand close to the priest during the sermon. Anyone who is legitimately hard of hearing can be offered a wireless earpiece connected to a microphone worn by the priest. This will allow those with a real need to hear the priest amplified without imposing upon the experience of others.
Reverberation across Different Frequencies
As mentioned earlier, sound does not reverberate for an equal duration across different frequencies, and this has significant implications for musical style and performance. Orthodox churches of solid masonry construction typically have hard firm surfaces almost everywhere, and this gives strong reverberation across all frequencies. In fact acoustic measurements of historic Orthodox churches reveal a gradient with the longest reverberation time in the lower frequencies. This is likely because the plaster is slightly porous, and tiny holes absorb only high frequencies.
Before discussing the musical implications of that, let’s consider it in a broader context of architectural history. From Roman times through the early Middle Ages, all large churches were acoustically similar. That is to say, they were tall and voluminous and completely finished in marble or plaster. The windows were too small to be of acoustic consequence. In the east, Orthodox churches, whether Byzantine or Slavic, continued to build this way into modern times.
In contrast, Gothic architecture has a distinct acoustic difference. The majority of the wall surface in a large Gothic church is leaded glass. These big expanses of glass are smooth and hard, but they are not unyielding. High-pitched sounds will reflect off them readily, but low-pitched sounds will actually shake them, and this shaking motion absorbs the energy out of the sound. Furthermore, many of the big north-European churches that were famous centers of musicianship had wood, rather than stone, vaulting, and the thin wood ceiling paneling was likewise shakable and absorbent to low pitches. Acoustic measurements show that large Gothic churches have a notable drop off in reverberance in the bass range.
This is significant for the development of western church music. The great composers of the baroque period were mostly employed at huge Gothic churches, and they wrote music tailored to those spaces. The continuous modulation and contrapuntal bass lines in the music of J.S. Bach, for instance, depends upon an acoustic in which the bass decays rapidly. Those bass lines are played on immensely loud organ pipes, and were they to reverberate for several seconds, the music would become muddy and the harmonic modulation would be irritating. The long reverberation in the high frequencies is not a problem, however, because high harmonics are consonant with all notes of a scale. A ringing bell-like descant of high reverberance gives a pleasing sparkle to baroque music without muddying the forward motion.
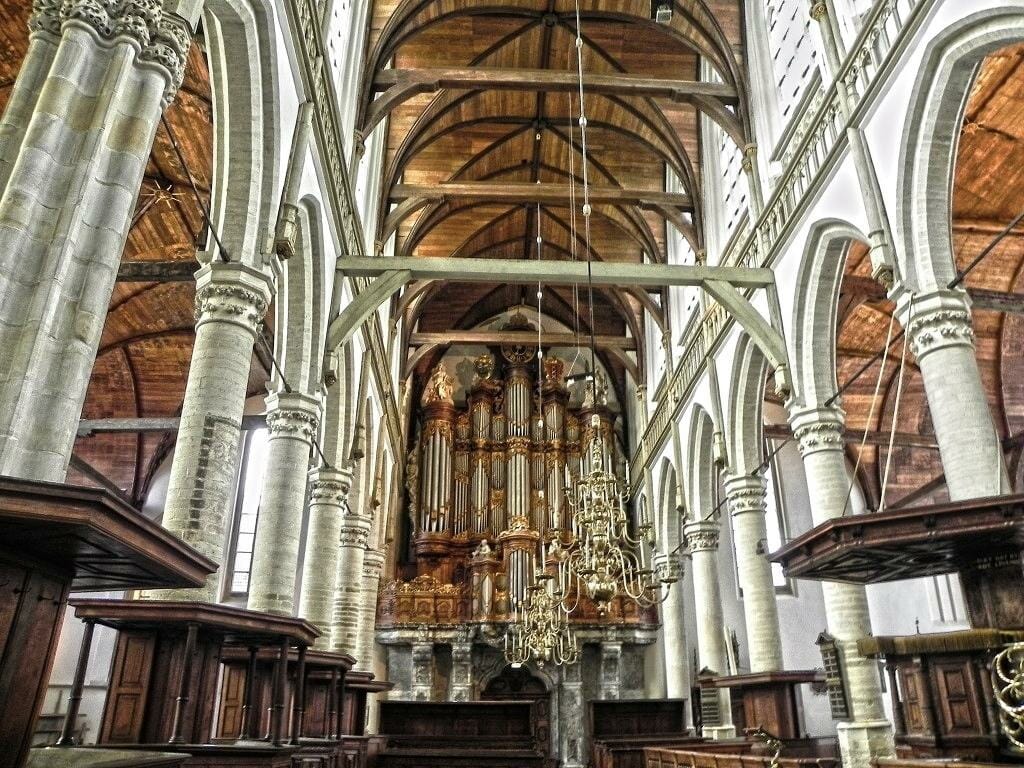
The Oude Kirk in Amsterdam, with its large windows and wood vaulting, has some of the world’s best acoustics for baroque music. The pioneering organ composer J. P. Sweelinck spent his entire life serving in this church.
The widespread influence of the counterpoint and modulation of German baroque music cannot be overestimated. This style of harmony influenced the way all Protestant hymns were harmonized for centuries, and is essentially the sound of Protestant church music.
Listen to this example of Bach being played in a wood-ceilinged Gothic church. The sparkling high reverberance continually blends the high notes while the deep notes played on the pedals remain perfectly distinct. Note particularly the decay after the last chord, in which the high tones can be heard reverberating about ten times longer than the low tones.
Now try bringing a western choir and pipe organ into a tall Russian cathedral to perform Bach, and you will rapidly have a problem (and not just a canonical one). The bass notes would slur together making a dissonant cacophony.
Byzantine music, in contrast, holds an unmoving bass note – the ison (drone) – for long stretches, while the higher melody moves mostly stepwise. This musical form can sound simplistic when performed in a dead acoustic, but in the immense reverberation of a Byzantine church, it sounds overwhelmingly awesome. The building itself literally sings along with the choir. I think there can be little doubt that Byzantine chant originated to suit the acoustics of the great marble-paneled palaces and churches of ancient Rome, and that Byzantine architects built churches with similar acoustics for millennia thereafter to support this conservative musical form.
Listen to this example of Byzantine chant sung in a highly reverberant church. The bass notes change very slowly, allowing time for the sound to saturate the space. The middle-range notes move at a medium speed, as fast as the acoustic allows while maintaining clarity. The quick recitative is sung on a much higher note where it will be most intelligible. This practical accommodation to acoustic realities is quite typical of Orthodox chant.
Russian Orthodox music is an equally interesting case study. Russian churches, despite adopting ornamental trappings of western styles, are proportionally and therefore acoustically similar to Byzantine churches. And while Russian church music adopted considerable influence from western music, it remained tailored to the bass-heavy reverberation of Orthodox churches. Even where Russian music has chord progressions borrowed from the western baroque, the modulation proceeds very slowly. It generally lingers on an individual chord for several seconds, with extensive use of recitative. Fast-moving counterpoint in the bass is uncommon. As a result, Russian choral music can fill a church with sound without trouble from the bass reverberation. In fact, Russian church music emphasizes, perhaps fetishizes, the awesome sound of deep bass reverberation to an extent never heard in western music. Russians took an acoustic quality that Bach might have considered a problem, and they made it their cultural signature.
Acoustical Phenomena Related to Proportion
So far we have mainly discussed the acoustic implications of architectural scale and materials. But what of the architectural shapes? To what extent does the proportion of a building affect its acoustic flavor?
With regards to a church, the most important quality is height. If a space is empty of people, a broad horizontal room can reverberate just as well as a tall vertical room. But when a room is full of people, a horizontally-proportioned room will lose most reverberance because people are highly absorbent to sound. A tall space, however, is less affected by people because there is plenty of volume up above the crowd where sound can bounce back and forth between the walls.
The history of Orthodox church architecture could almost be characterized as the history of building really tall spaces. Over the course of the Byzantine period, the shorter basilica-form became uncommon in the east (and became ubiquitous in the west). And the loftier domed-cross plan got ever taller and taller, even as the floor plans shrunk and became less capacious for congregants. Russia adapted this medieval Byzantine form and built similarly. In both lands we see famous churches that can hold only a few dozen people, but rise a hundred feet or more in height.
It is clear that holding people was not the main priority of the medieval Orthodox builders. These churches are much better at holding sound. One wonders if the builders actually considered the congregants to be the ‘occupants’ for whom they built these structures. Perhaps the thousands of saints painted on the tall walls and the reverberant sound that made these icons seem to sing were the occupants for whom these spaces were built.
Acoustical Phenomena Related to Form
Complexity of architectural form is also beneficial to acoustics. A simple box-shaped room with smooth walls may be quite reverberant, but its reverberance will sound harsh, not smooth and gentle. There are several reasons for this.
One phenomenon that occurs in a box-shaped room is resonance. A pair of smooth parallel walls facing each other will resonate at certain frequencies (based on the wavelengths of sound that equal the distance between the walls). This resonance will result in some frequencies reverberating much louder than others. The space will have a favored note or key in which music sounds best, and any other note may present a harsh decay, dissonant with the resonant tone.
Resonance can be countered by texturing the walls with projecting surface ornamentation. This is one reason baroque concert halls, covered in ornate plasterwork, have superb acoustics. The irregular surfaces smooth out any resonance and echoes, equalizing the tones and blending the sound.
Orthodox churches use a different technique – spatial layering. Large Orthodox churches have the form of one space nested within another. Open arches connect the dome to the transepts and to the nave, and more arches connect the nave to the side aisles. The ceilings of each space are a different height. So there is never just one width, one length, or one height, to the space. The sound will encounter very different dimensions depending on which surface it happens to hit. Furthermore, some surfaces are flat and some are curved. The parallel flat walls allow the sound to bounce for a long time without hitting people, while the curved arches and domes deflect the sound back down. This layering and complexity is ideal for giving a smooth and gentle decay to the reverberation.
Furthermore, medieval churches were not built precisely. The walls are never quite straight or parallel, and the plaster is uneven, undulating slightly with rounded corners. In such a church the reverberance from even the smallest sound will almost seem warm, like a living breath or whisper. And a small choir will sound like a legion of angels, both awesome and merciful.
The Effect of the Dome
A dome is a powerful shape acoustically, and must be proportioned correctly in order to function well. Historically, Orthodox domes were generally small in diameter (that is to say, much smaller than the overall width of the building). And they were very tall, always placed above a cylindrical drum. The acoustical effect of such a cupola is primarily that of a reverberation chamber – a space where sound can reverberate for a long period without risk of hitting anything absorptive, until it makes it to the top of the drum, at which point the dome reflects it back down. As a result, sound may linger within the cupola after it has already died out in the spaces below. After the choir finishes a chord, one first hears it reverberating all around, and then at the last instant, one hears it coming only from the dome. This gives the listener the mystical impression that the sound is descending from heaven, and it is a very beautiful effect.
Many modern Orthodox churches have larger and lower domes which do not behave this way acoustically. If the dome is not on top of a tall drum it will not constitute a separate reverberation chamber. It may, in fact, have the disastrous property of being an acoustic lens. A cylindrical or spherical space exhibits intense lensing qualities in which sound emanating from a point source will all reflect back to the geometrically opposite point. I have been to one Greek Orthodox church that has the form of a huge shallow dome on top of a round nave. The acoustics are calamitous. One might hear someone on the opposite side of the church speaking quietly as if shouting directly into your ear, while the choir singing as loud as possible can barely be heard at all!
But all these Greek churches with huge and shallow domes are supposedly modeled on the ‘perfect’ Hagia Sophia. So what has gone wrong? Well, though Hagia Sophia’s dome is huge and fairly shallow, it is only about a third of the overall breadth of the building. And it is also immensely high above the floor – high enough that any lensing phenomena would occur well above the heads of the people. And most importantly, the nave itself is square, not round. Acoustically these modern Greek churches bear little similarity to Hagia Sophia. This shows the danger of imitating an architectural form only approximately, without a complete understanding of its purpose.
Considerations for Building a Modern Orthodox Church
Given the complex priorities and limited resources of most contemporary church building projects, we cannot necessarily place acoustics as the sole overarching goal of the design. It is unlikely that the acoustically-ideal church (small footprint, immense height, solid masonry) will be functional or affordable for the typical parish. Typically, the goal is for reasonable acoustics – that is to say, a building that will work well for the choir while also working well for everything else.
To achieve this goal, a certain amount of height is critical. No broad low-ceilinged space will have satisfactory acoustics when full of people. There must be plenty of space for sound to reverberate above people’s heads. A dome is not essential to good acoustics, but a well-proportioned cupola can be helpful. The cupola does not have to be round. A big shallow dome that covers the whole nave, and most certainly a circular nave, should be avoided at all costs.
Marble floors are an ideal material and will certainly brighten the acoustic. Polished or varnished concrete floors work too. Wood floors are not as good, but if they are varnished they will still work well. Porous stones and extensive carpeting should be avoided. A few oriental rugs on very thin pads are not a problem.
The walls should be plastered. Lime or cement based plaster is ideal both for acoustic reflection and for painting iconographic murals. It is slightly porous and uneven, softening the reverberation and favoring bass over treble. Sheetrock is a poor choice. It absorbs low pitches because of its flexibility, and its extreme flatness encourages resonant phenomena and echoes. Large sheetrocked rooms tend to sound harsh, not warm. They have too much high-pitch reverberation, and they often have flutter echoes from sound bouncing between perfectly flat surfaces. Sheetrock is also far too fragile a material to paint fine murals upon. Any roof leak will immediately destroy it.
In my own work, I design a lot of wood-paneled ceilings. Wood is not as good as plaster acoustically, but I feel that the various architectural and aesthetic advantages of wood ceilings often justify their use. They are seen in all the great basilica churches of the early centuries, and seem to be particularly appealing to American eyes. It is important that wood ceilings be varnished. Most contemporary timber-frame structures have unvarnished ceilings, but unvarnished wood makes for a space that sounds dull and woody. A coat of varnish fixes this problem, giving good reflectivity and bright sound. Wood paneling will still be absorbent at very low frequencies, but this is tolerable if the walls are plastered. Thick structural wood decking on timber trusses will be better in this regard than thin paneling on lightweight trusses.
The iconostasis has a substantial effect on the acoustics of a church. It blocks the direct sound of the clergy in the altar, whose voices will be heard primarily coming from above the iconostasis, where the semi-dome of the apse reflects their voices into the nave. And the iconostasis serves as a big sounding-board, reflecting the voices of the choir and readers directly back at the congregation. As such, it is important that the iconostasis be solidly built with heavy icon boards. If the icons are painted on quarter-inch plywood, the iconostasis will absorb sound terribly, and, if the choir is directly in front of it, the singers will have a hard time hearing each other.
Finally, church architecture requires formal complexity. A wide-open box of a space is harsh acoustically. Layering of space, side aisles, columns, arches, apses, domes – all of these improve the acoustical flavor. They are also critical for the visual beauty of the space, and for the symbolic quality of theological mystery. And complexity is necessary for a lively and vigorous iconographic scheme, where the architectural forms support the interplay of the iconographic subjects.
I hope it is becoming clear that acoustical design is not a stand-alone problem when it comes to Orthodox church design. It is in many ways one and the same problem as designing beautiful, meaningful architecture and meeting the needs of the iconographer. Good church architecture will naturally have good acoustics.
My church clients often ask me if they need to hire an acoustician to work with me on the design. My answer, usually, is no. Acousticians typically work to deaden the natural acoustics of a space by specifying sound-absorptive paneling, and then add artificial acoustics with electronics and speakers. For the most part, acousticians mitigate acoustic failures. There is little else they can do. There’s not much that can liven the acoustics of a space if it’s not intrinsically live by means of its proportions and construction materials. And since I mostly design modestly-sized churches, I am usually hoping for as much reverberation as possible.
However, if the proposed church is large, or makes use of extremely reflective materials like marble and sheetrock, it could be too reverberant, and an acoustician can identify such problems in a computer model, and recommend changes to materials or proportions.
An Orthodox church requires natural acoustics, bright and lively, and the best way to achieve good natural acoustics is to build a good traditional church with traditional materials.
Andrew Gould’s website is www.newworldbyzantine.com
If you enjoyed this article, please donate to support the work of the Orthodox Arts Journal. The costs to maintain the website are considerable.

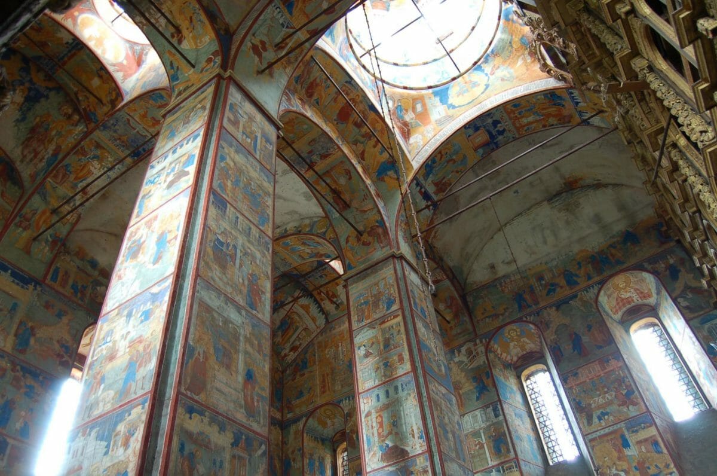
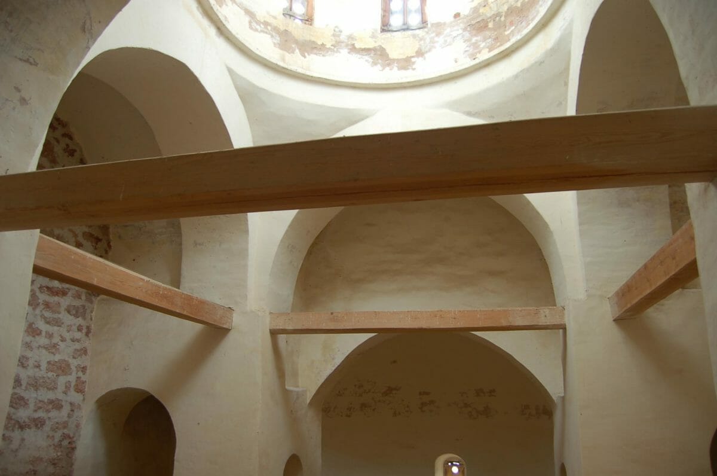
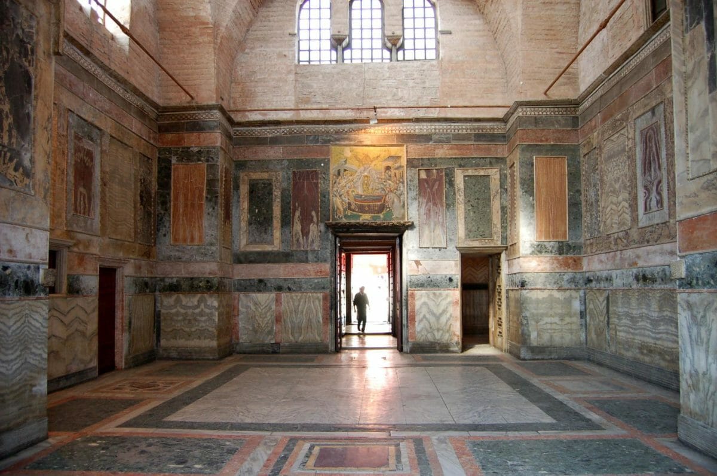
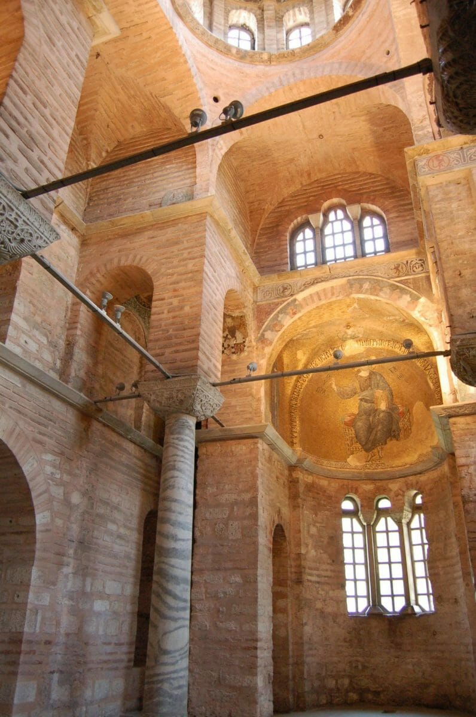

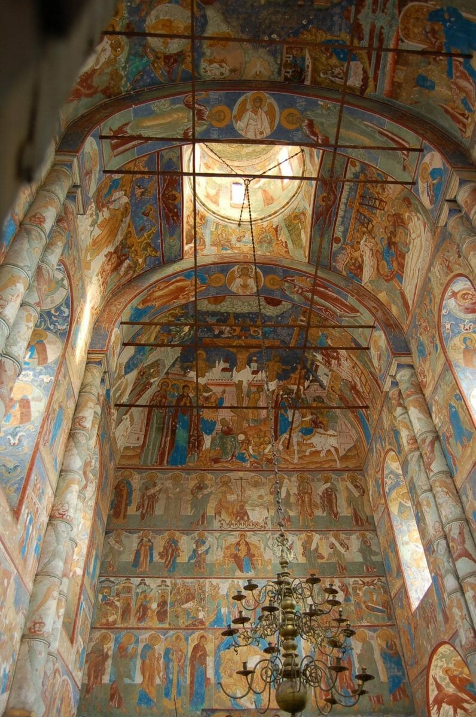
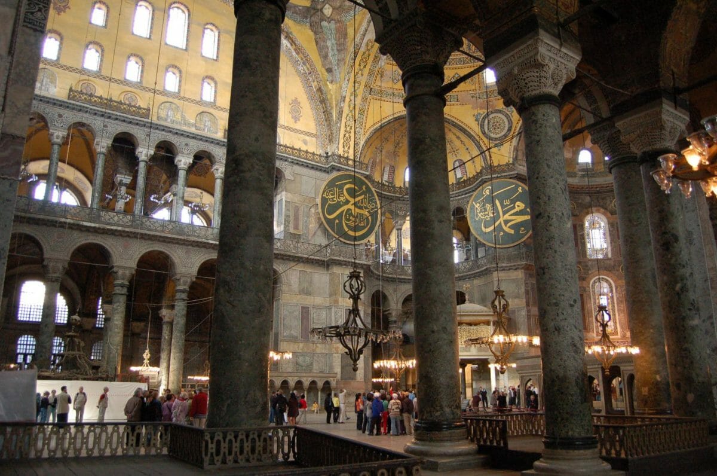
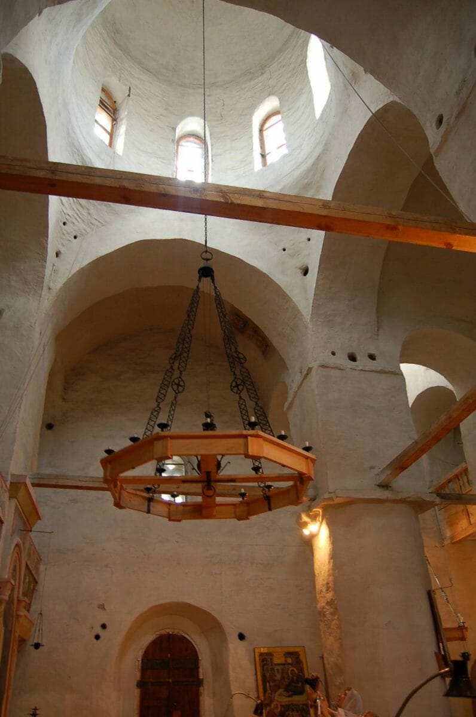
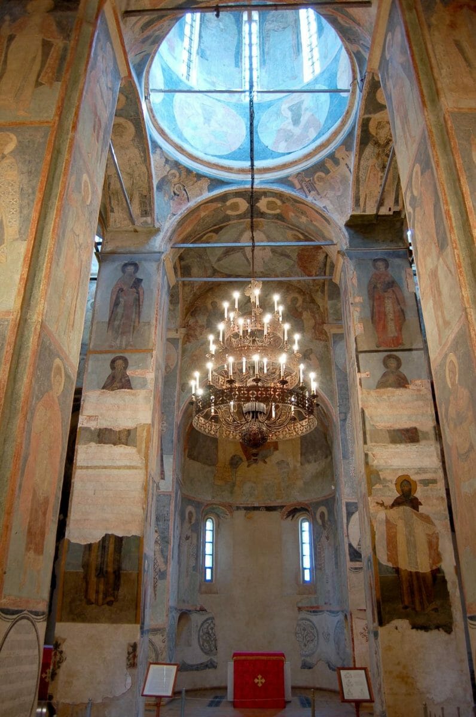
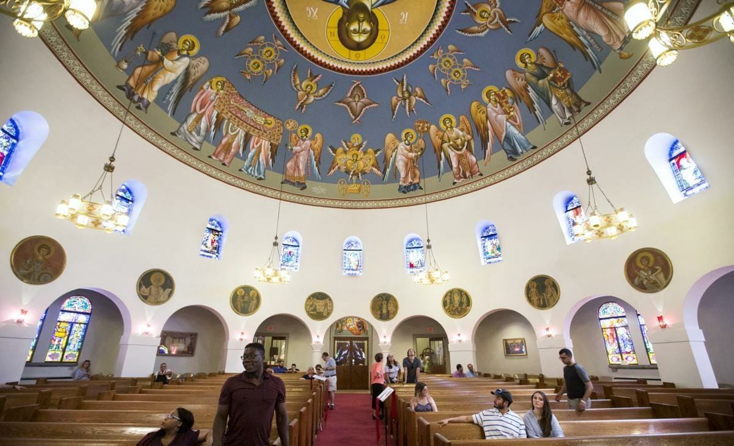
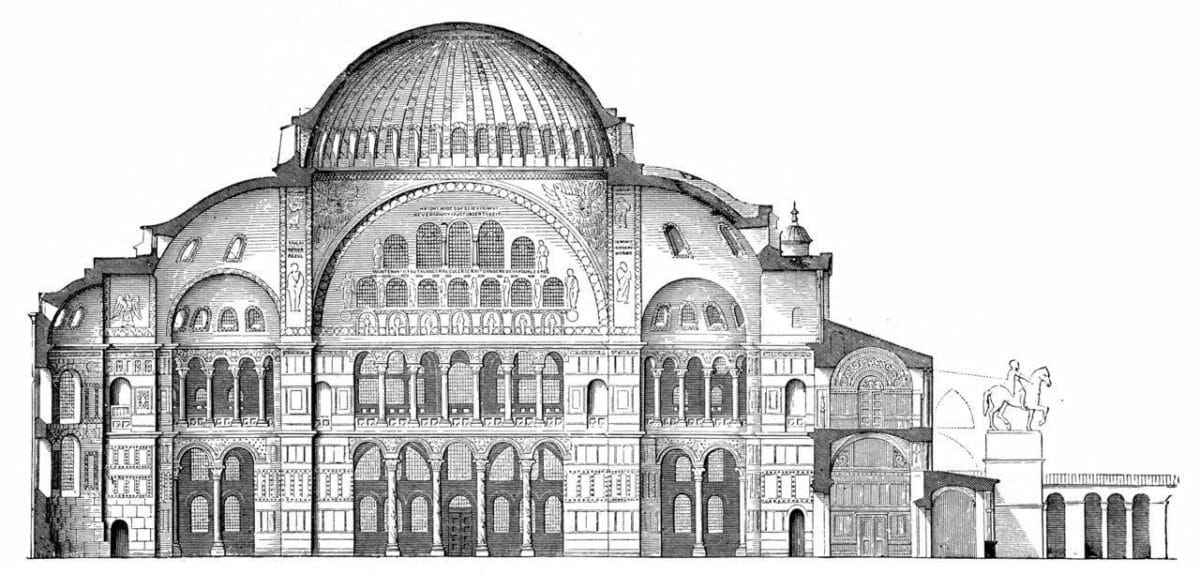
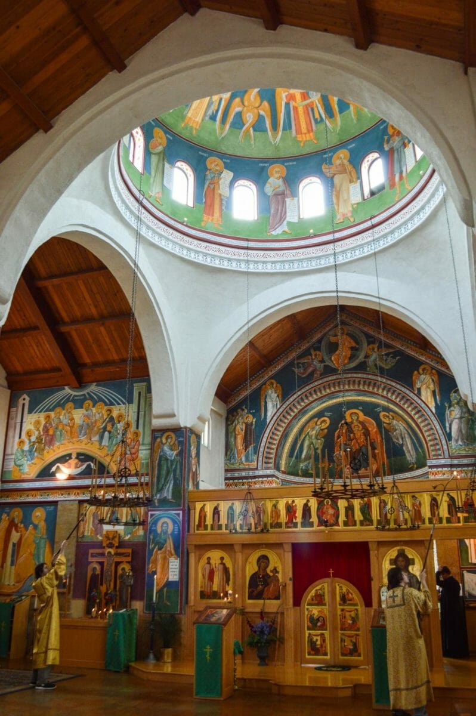
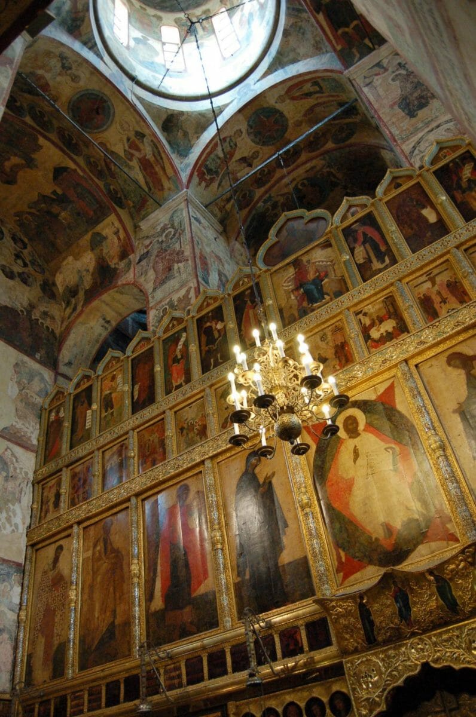
What a magnificent piece of writing. I was thoroughly engrossed, from beginning to end. I am sharing it widely.
James Neophytou
Student of Byzantine Chant (Year 4)
London, UK
I hope that when we eventually build our temple in Tacoma WA we will follow the suggestions here.
Best article on church acoustics I’ve ever read, and best explanation of the divergence between Baroque and Orthodox music based on architecture. Further, kudos for the suggestion that churches stay away from sound systems…the medium is the message, like McCluhan said. Finally, addressing the issues with sheetrock and lensing in large domes is medicine every church architect out to take. I’m forwarding this to friends.
Julian Williamson
Occasional church attendee
This is brilliant.
Now I am not quite sure it was here, but I once read an article about the distinction between squares, representing the earth, and circles, representing the heavens, in Christian iconography. The fact that entirely round-shaped churches do not make for good acoustics is confirmation from another field that the basis should be square, an only the higher parts of the church should be round. I love this.
I think this is the article you must be recalling, by Jonathan Pageau. It was very memorable for me as well:
https://orthodoxartsjournal.org/heaven-round-earth-square/
with your prayers,
Baker
Hi Andrew, thanks very much for addressing this topic. It is very important. I agree with most of your article, but in some cases you have employed broad generalizations that will not work as guiding principles for designers of medium to large-sized Orthodox churches. I do disagree with your recommendation that churches not hire an acoustical engineer to consult with the architect during design. The thing is just to hire the right kind of acoustical consultant. Designers need to rely on the expertise of their team of consultants, and not think they can manage everything perfectly themselves. I will put in a plug for my top acoustician recommendations, but let me first point out a few of the points at which I believe a greater level of nuanced understanding is required in this field in order to achieve optimal results.
First of all, I disagree with a simple notion that longer reverb time is always better. If the RT60 is longer than 1.8 seconds, speech intelligibility will begin to suffer to a great extent. [Technical note: reverberation time is measured as the time it takes for a sound to decay by 60 decibels once the sound source is removed. This is usually measured using a balloon pop, as a clap’s decibel level is unpredictable.] Measures like standing closer to the speaker, or the speaker slowing down, will not practically be sufficient to overcome long reverberations in medium-sized churches, which will muddle the source sound of the speaker or chanter’s voice. When a parish suffers an acoustical environment that is too lively, they are likely to bring in artificial amplification for the chanters and clergy, which can have disastrous effects on the prayerful environment (not always, but usually).
Second, your article deals with room acoustics, which is simply one of the aspects of acoustic design. Sound separation is another important issue – minimizing the intrusion of noises into the space from a cry room, restrooms, or from a nearby roadway. Controlling HVAC noise is also not simple. Low reverberations from the mechanical units themselves and the whistle of high velocity air coming through grilles will significantly impoverish a room’s acoustic clarity. Most mechanical engineers who design HVAC systems will not be capable of controlling their systems’ acoustics unaided, and an acoustical consultant can provide invaluable help in this area.
Third, building height. It is very common for parishes in the US to commission an architect with designing a church/temple for 250 or 400 people to attend liturgy, and to have a limited budget. This usually means they cannot afford to build a building that is 1.618 times as tall as it is wide. Furthermore, parishes in the US often find themselves with zoning ordinances that will limit the height of the structure they can build. In order to get a project from paper to bricks and mortar, the architect must employ great creative capability to deliver a design that embodies the Church’s traditions and requirements, while also meeting the specific parish’s constraints. It is not a simple task, and it can greatly help to have expert consultants in advisory roles.
Fourth, I find that your flooring recommendations are based on an assumed small church size and for maximizing reverb time. When designing a medium or large-sized church the designer needs to find some places to absorb sound so as to keep the RT60 within a desirable range for speech intelligibility. The floor may sometimes be an ideal place to absorb sound with carpet or rugs; it just depends on a lot of things.
Finally, I will plug my favorite acoustical consultants.
Nelson Acoustics of Elgin, TX.
David Nelson is a tonsured Orthodox reader, chanter, a musician, and a world-class acoustical engineer. He is also a friend of mine.
https://nelsonacoustical.com/
BAi, LLC of Austin, TX.
Andy Miller is another highly recommended consultant.
https://www.baiaustin.com/
forgive me a sinner,
asking your prayers,
Baker
Hi Baker. Indeed there’s more to acoustics than reverberation, and certainly HVAC and bathroom noises need careful mitigation. But that’s getting outside the scope of my article, which is already awfully long as it is. But I can’t agree with you about the need to artificially dampen reverberation in medium to large churches. I have attended services in large historic churches throughout Europe, some with immense reverb, and have never found it impossible for the preacher to preach or the readers to read. The churches assign people with loud clear voices and they make it work. I also haven’t observed that these big European churches have felt compelled to add carpets or acoustic paneling all over the place to dampen their reverb. For one thing, the organists at such churches would never allow it. It would be unthinkable in Russia.
Also, consider that the builders of historic churches knew full well what they were doing. They knew that huge tall spaces had big reverb, and they built them that way deliberately. Carpeting and other absorptive materials were available, but we don’t see them used by historic church builders. Tapestries, for instance, were common in aristocratic residences, but quite uncommon in churches.
So the idea that medium to large churches just need this acoustic mitigation nowadays strikes me as inconsistent with Tradition, and inconsistent with the living liturgical experience of many Old-World churches. Is it that Americans always want to design to the lowest-common-denominator (the preacher or reader with a wimpy voice)? Or is that acousticians simply need something to do?
I don’t mean to disparage acousticians in general. I have the highest respect for the difficult and important work they do in other settings. I just struggle to see their necessity if our goal is to accurately emulate the great churches of the Old World (which obviously weren’t built with acousticians or with the intention of mitigating reverb).
Thank you Andrew.
I would say that even when “our goal is to accurately emulate the great churches of the Old World” those ideals do not always follow through to optimal results. I know a number of parishes who have embarked with high intentions but something happened along the way and they ended up with a church with major acoustical issues. Problems emerge in the process when competing priorities influence the project without good oversight.
An off-hand list of common priorities that challenge a historical idealism in Orthodox church design include: the desire/need to save money on construction methods (we do want them to be built after all, not just dreamed-of), modifying the volumetric proportions for a number of functional or practical reasons, the desire to remove the visual interference of lots of columns that would block people’s view of the holy doors, introducing fixed pew seating, or introducing building components and systems that are a requirement of most contemporary buildings (HVAC, plumbing, other). Architecture at this scale is always a collaborative process, and requires many minds and hands to come to fruition.
Anyways, in my experience it helps to have a professional acoustician involved so that each decision along the way can be vetted for its acoustical impact. A good acoustician will actually help back up sticking to Tradition in most cases. It’s much easier for me to tell a client (who might want to save money by lowering the building height by 30%) that we can’t lower a barrel vault any further because it will have disastrous acoustical ramifications, backed up by engineered calculations; rather than to simply have to appeal to Tradition, that “it’s always been done this way.”
For this matter it is equally advisable to have a good iconographer or iconologist consult on church design projects to advocate for providing wall surfaces that will be as complimentary as possible to the eventual wall murals.
with your prayers,
Baker
Fair enough. If I had a project like you describe I suppose I too would want a broad team of professional advocates. Fortunately my niche and reputation as a designer is such that I am typically asked to design small to medium churches with traditional-minded clients. Most of the ideological conflicts you describe aren’t even on the table. But I can infer (from looking at most modern Orthodox churches) that many congregations do not have emulating great Old-World churches among their priorities. Some apparently just want a modern auditorium with a Byzantine cross on top, and I imagine they would want modern auditorium acoustics to go with it.
Many thanks, Andrew, for a great introduction to this most important area. Beautifully written with great detail. Just to raise acoustics as a vital issue for church design is important. Judging by the end results of so many contemporary Orthodox churches, it doesn’t seem to have enter designers’ minds as a vital issue until the building is completed, and then it is too late! I appreciate too, Baker, your comments. Things are complex.
A dream I have is that we have some inter-Orthodox conventions, perhaps every few years, of experienced liturgical artists and designers – architects, chanters, iconographers, acoustic engineers (who understand Orthodox requirements!). We can thereby pool knowledge and work towards architectural solutions for contemporary challenges (materials, financial constraints, etc.). Findings could be published, and between such conferences there would be an ongoing dialogue between professionals – precisely such as OAJ provides. As an iconographer and wall painter, so often I have seen contemporary Orthodox churches where the architect has clearly given no consideration as to the suitability of the wall spaces for iconography. The icon painter is expected just to do their best with what is given, no matter how weird the resulting individual wall shapes are. Design by committee is not a good way forward, but at least conferences and a multi-disciplinary approach can educate architects concerning the variety of liturgical requirements and how to find solutions.
An excellent article in every respect! So many people building churches try to totally deaden the space thinking they can add reverb back in electronically. It’s just not a good idea!
Mr. Gould — you mention the varnishing of wood as a solution to the acoustical problem of that material. Was this the solution employed for Slavic wooden churches in the past, or were there other solutions as well?
To my knowledge, the walls of log churches were never varnished historically, though they were occasionally painted, which works similarly. I have seen some pictures of modern log churches in Russia that are varnished inside. Personally, I would be cautious to varnish logs that serve as exterior walls, because those logs get wet from the outside and need to dry out. In that specific application, one would need to be sure to use a breathable exterior-grade sealer rather than a film-forming varnish.
What we do see in the old wooden village churches is extensive painted and varnished surfaces other than the log walls. The iconostasis was usually floor-to-ceiling, often wrapping partway around the side walls. Large icons and kiots covered other walls as well. And the ceilings were frequently paneled in wooden boards painted with angels. So there were enough smooth surfaces to make for a bright sound, despite the rough log construction.
Thank you!