Similar Posts
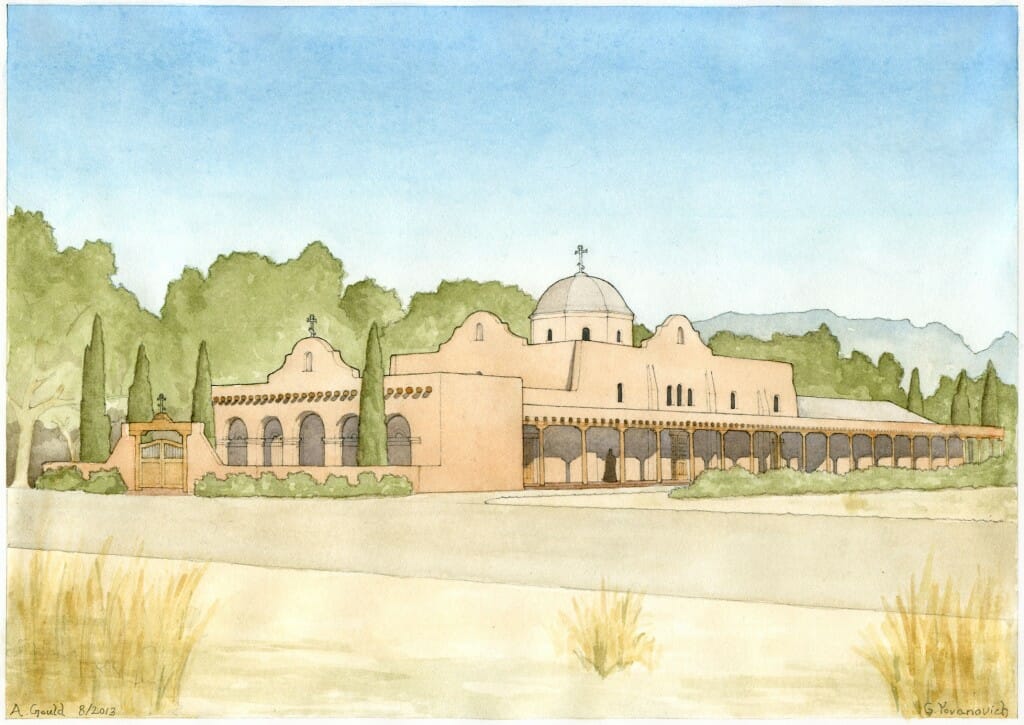
Proposed design for All Saints of North America Orthodox Church, Albuquerque, NM. Designed by Andrew Gould of New World Byzantine
It has been my great joy this summer to devote some of my attention to Orthodox Christianity in New Mexico. Northern New Mexico has a strikingly different history and cultural context than the rest of the United States. It began as a colony of New Spain, an Imperial establishment at the absolute edge of the known world, 1200 miles from Mexico City, in a land inhabited by Indians dwelling in ancient communal pueblos. The governor’s palace, built in 1610, still exists, the oldest building in the USA except for the pueblos themselves. New Mexico is dotted with eighteenth-century churches, often built and painted by native peoples. They uniquely combine the structural forms of Indian pueblos with the liturgical art of the Mexican baroque.
To this day, the region maintains an intense cultural self-identity – a mixture of Spanish language, Indian art, and that curious combination of Catholic and New-Age desert spirituality. I find that some aspects of this local culture have an uncanny consonance with Eastern Orthodoxy. For instance, the religious paintings displayed in the old churches are probably more similar to Byzantine icons than Catholic art anywhere else in the world. There is a thriving community of ‘folk art’ painters who continue to work in this style. This enthusiastic body of iconographers, respected by both Catholic and secular New Mexicans, should be an example to the Orthodox.
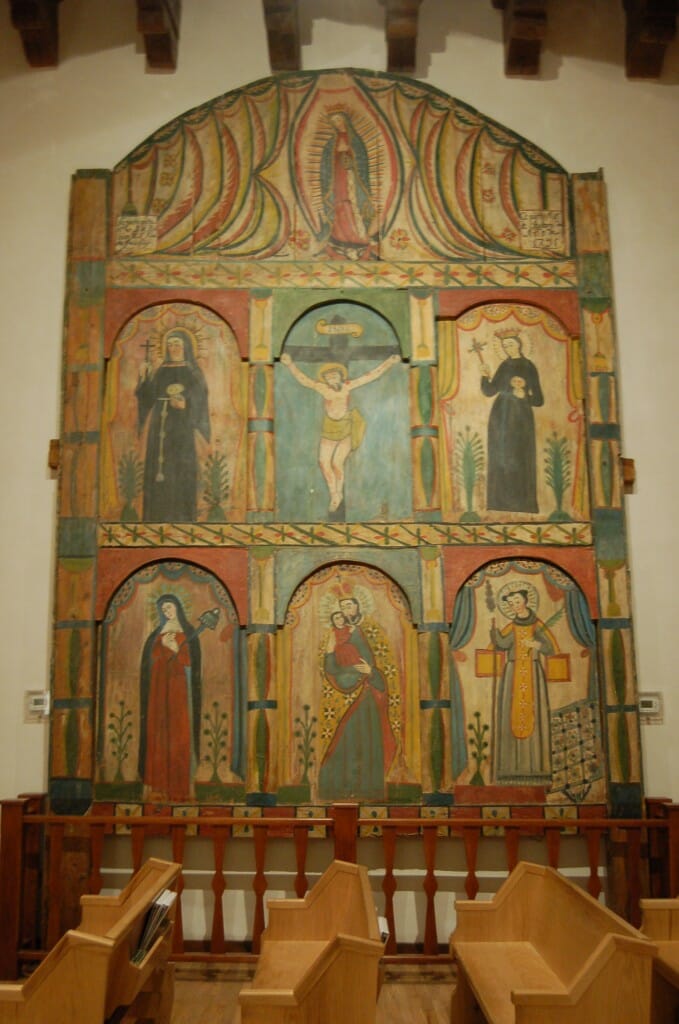
An early-nineteenth-century altar screen installed in Santa Cruz de la Canada Mission, a parish founded in 1695.
I was asked to visit the Orthodox Monastery of St. Michael the Archangel (OCA) in Canones, NM, to assist them with a plan for their growth. The monastery is located on the edge of a small village deep in the mountains outside Santa Fe. Overlooking the monastery is a mesa with the ruins of a thousand-year-old pueblo on top. The Spanish-speaking villagers still remember when they moved down from the pueblo and built houses in the valley four-hundred years ago, when the Spanish brought peace.
The monks here are acutely aware that their situation is unlike most Orthodox monasteries in America. Instead of bringing something ancient to a modern society, they find themselves sojourners in an ancient land, where the Middle Ages is still recent news. Very wisely, they wish to bring Orthodoxy into their desert valley as gently as possible, and to embrace the beauty of the local culture in every way that is compatible with their way of life. The monastery already has a small handsome chapel. The current superior, Fr. Silouan, has decorated the inside with carpets and icon cloths woven by the local Indians. There is a shrine to Our Lady of Guadelupe (authorized by Abp. Dmitri of blessed memory), and it is lit with tin lanterns, a local craft. Their services are sung largely in Spanish; the music is Byzantine chant, sung darkly and gently as suits the quiet desert.
The monastery grounds are currently haphazard. There are a few good buildings and several that are not so good. They are working to irrigate their land and farm it properly. They asked me to show them how and where to build new buildings and gardens to make sense and beauty out of the place. I spent three days there studying and measuring, and then presented a master plan for all the future construction they might need. The design consists of a series of adobe buildings connected together by porches in the local style. The buildings surround a courtyard garden and frame the view of the mesa. A small chapel, mostly Byzantine, a little Spanish, stands as an ornament at the edge of the garden. It is a simple plan – one that the monks and their helpful neighbors can build gradually on their own. It honors the landscape and local traditions, but introduces the monastic tradition of living in the midst of a garden.
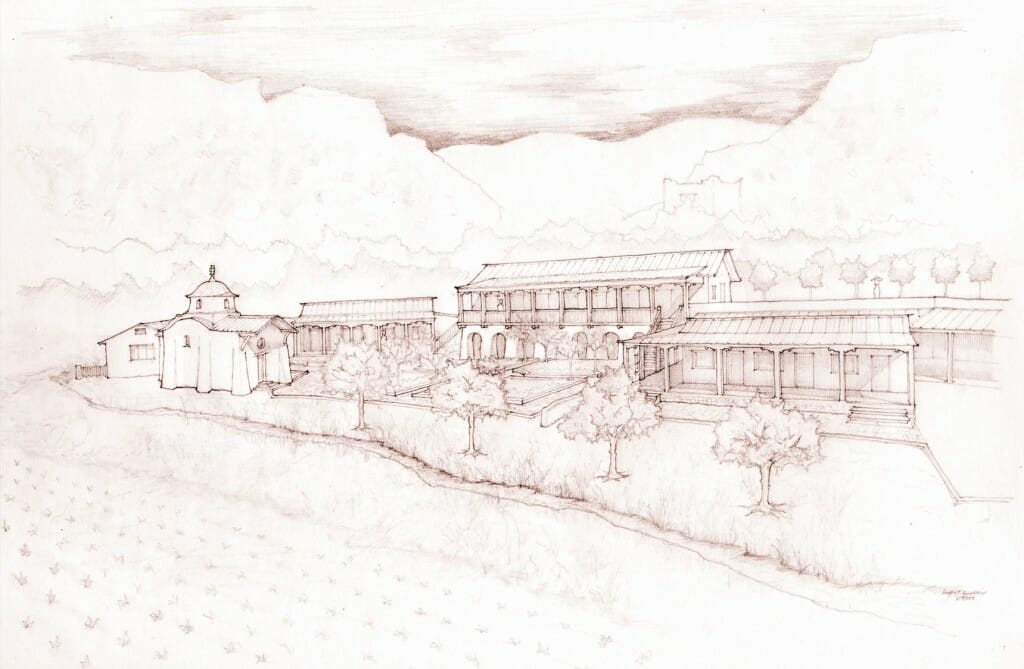
A rendering of the proposed master plan. Some of the buildings are existing (the one on the far left is a 200-year-old adobe farmhouse). The chapel, two-story refectory, and gardens, are proposed.
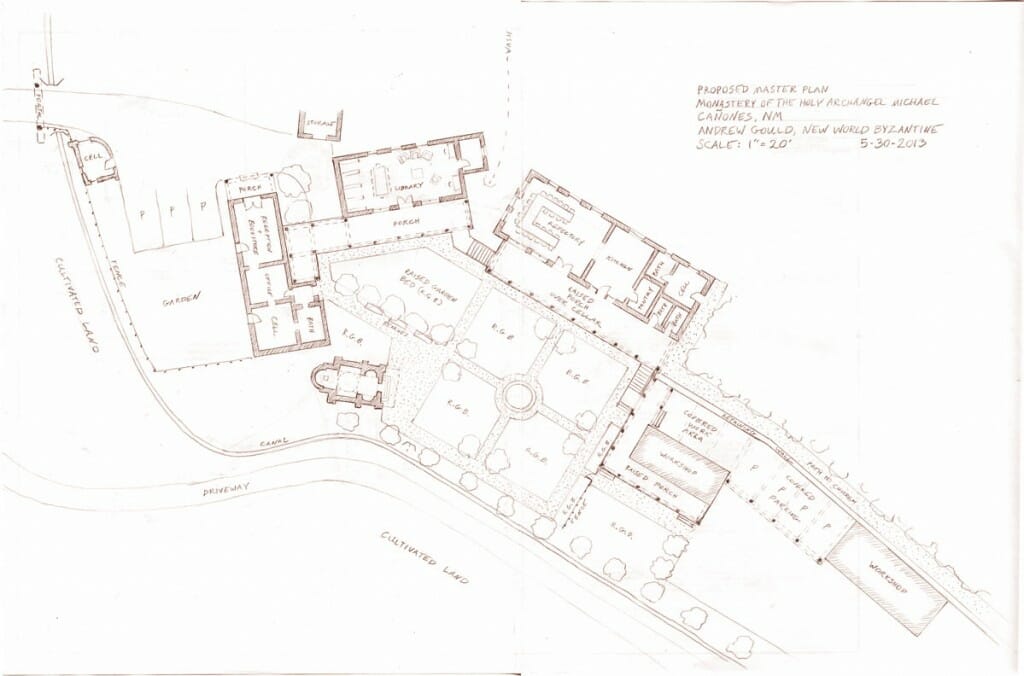
A site plan showing the proposed layout. The buildings must occupy a narrow curving strip of flat land. On the south side the land slopes up steeply. On the north side is an irrigation ditch that will be used to cultivate the terraces below.
I left the serenity of the monastery to next visit the young parish church of All Saints of North America in Albuquerque (OCA). This parish recently bought a parcel of land and put up a metal building for temporary space. The priest, Fr. Nikolay, asked me to consider their property and suggest a design for their permanent temple. Their situation was not the most easy to work with. The parcel is quite narrow and faces an unattractive road. And their metal building, which must remain as the future parish hall, leaves only a very constrained plot of buildable land in front. I had to find a way to make the temple address the street without completely exposing the front doors to it, and to make the metal building almost completely hidden behind it. Furthermore, their budget is rather modest for the largish church they would like to build, so great height and complexity had to be avoided.
In New Mexico it is quite normal to this day to build out of solid masonry, even adobe, and to roof with buildings with huge pine beams. It was an obvious choice to design this church using these local materials. I studied the historic Catholic churches of the area, but curiously they are all exceedingly long and narrow – not a proportion that is good for Orthodox liturgy, nor for this site. So I imagined how these old churches would have been built had they been wider and domed, and I came up with a design that seems to sit very naturally in the local building tradition. It is a big square masonry nave with four wood posts to support the roof. The ceiling and dome are built from beams and brackets in the local manner. The interior is thoroughly Orthodox – it contains an iconostasis and can be fully frescoed. The exterior is styled like the old Spanish mission churches throughout the Southwest – a very simple style, and one that is highly similar to seventeenth-century churches of the Greek Islands. A long covered walkway connects the old and new buildings and provides a shaded walk from the rear parking lot. A forecourt garden presents a welcoming face to the road while providing some separation for the peace and quiet of the church entrance.
My third project in New Mexico will be related in another story…
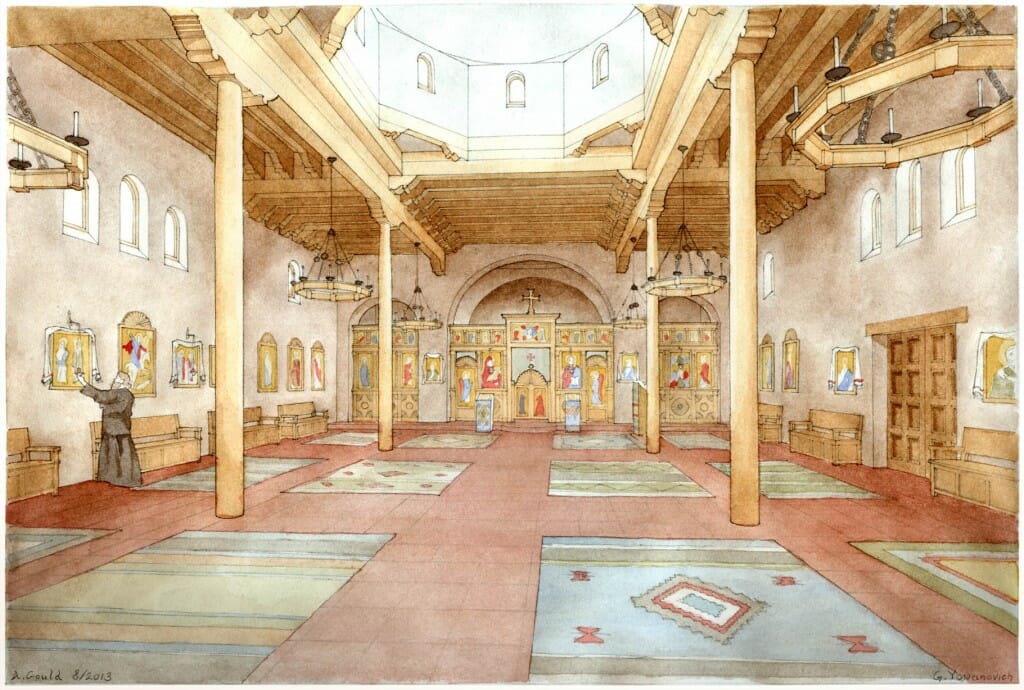
The proposed interior for All Saints of North America Orthodox Church. Only the walls are masonry. The exposed timber roof structure is an economical local technique.

Proposed exterior for All Saints of North America Orthodox Church, Albuquerque, NM. Designed by Andrew Gould of New World Byzantine.
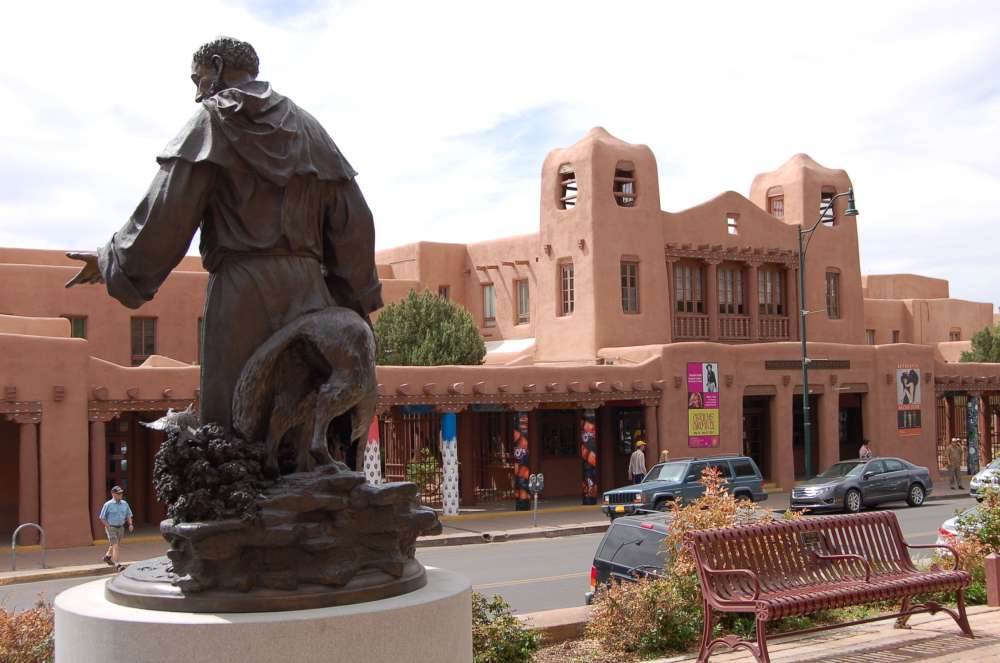
The architecture of downtown Santa Fe. In 1912 the city passed a law requiring all construction to be in the historic Pueblo/Mission style. This resulted in grand Pueblo-Revival buildings of the 1920s, such as this one, and has helped preserve the local building tradition to this day.
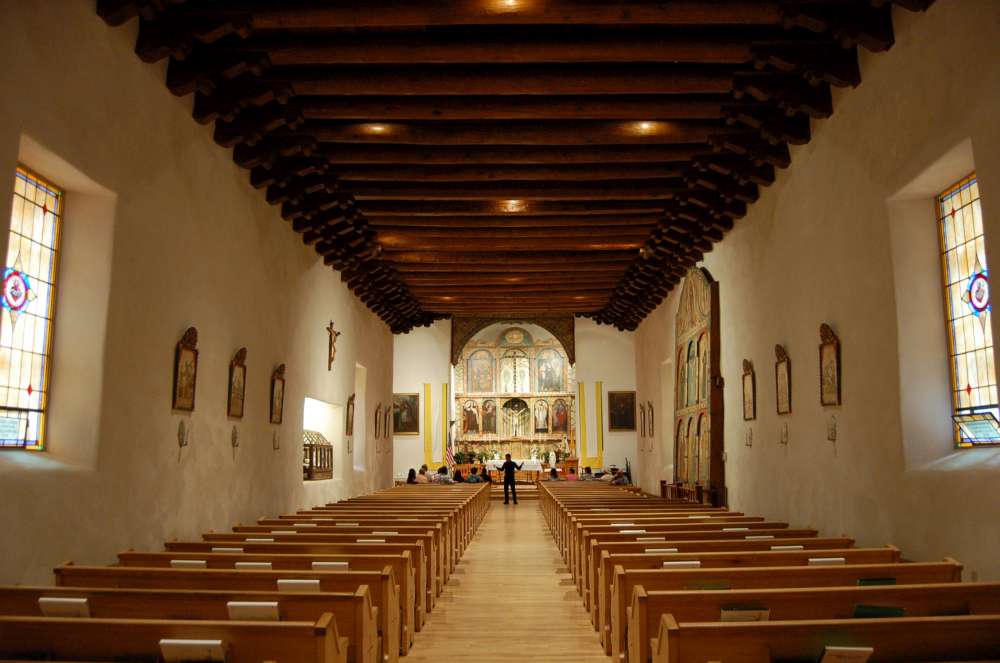
The interior of Santa Cruz. The long narrow proportion, with no interior columns, is typical of all the Spanish mission churches in the Southwest.

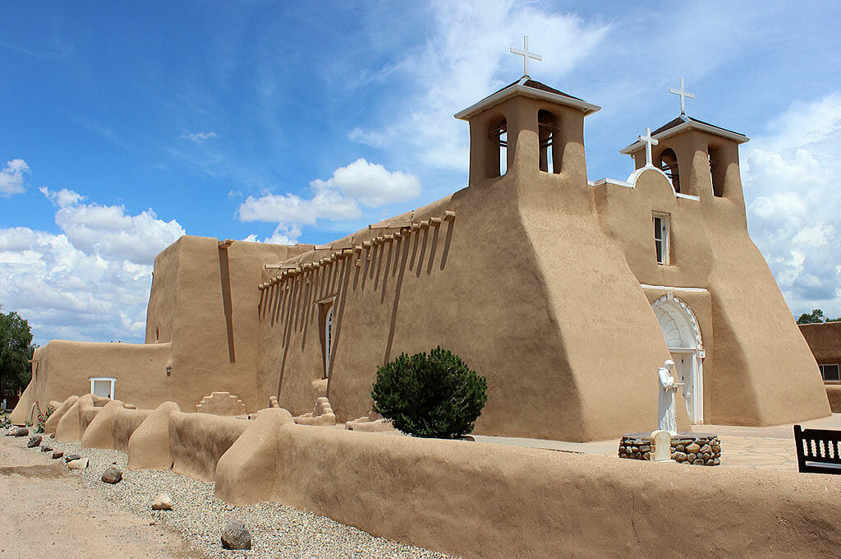
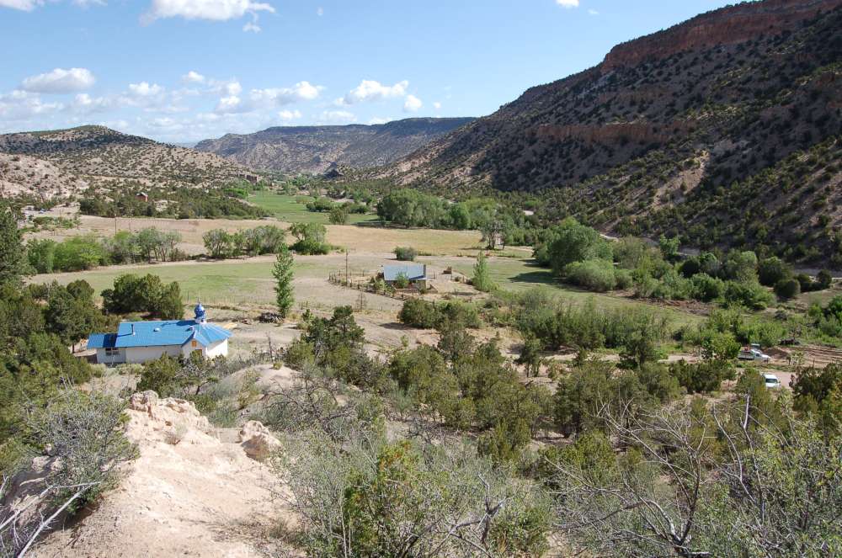
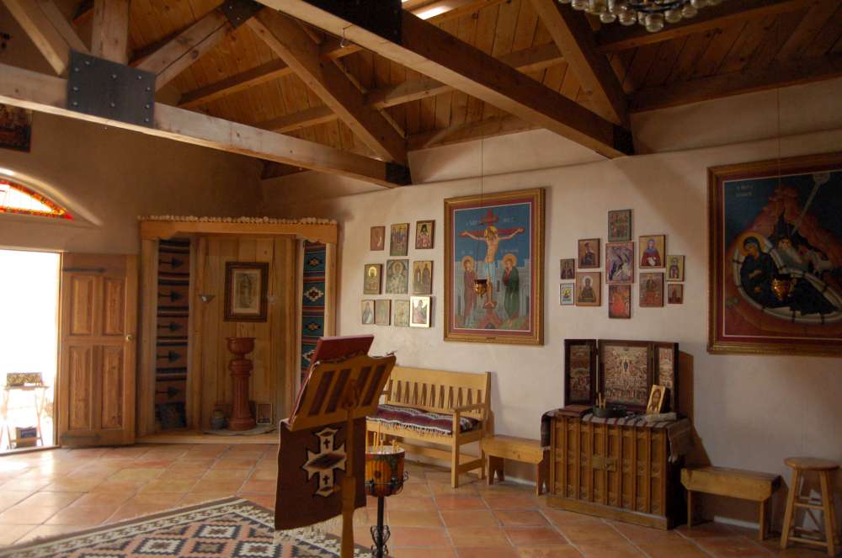
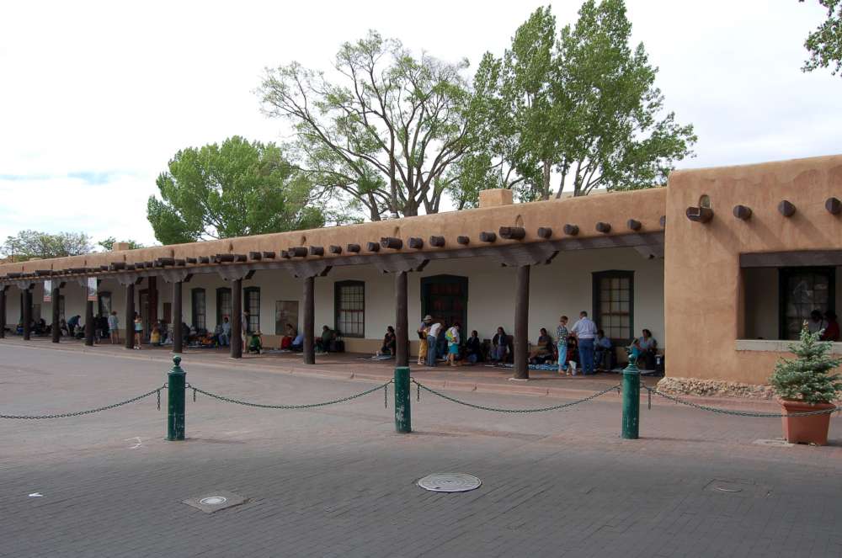
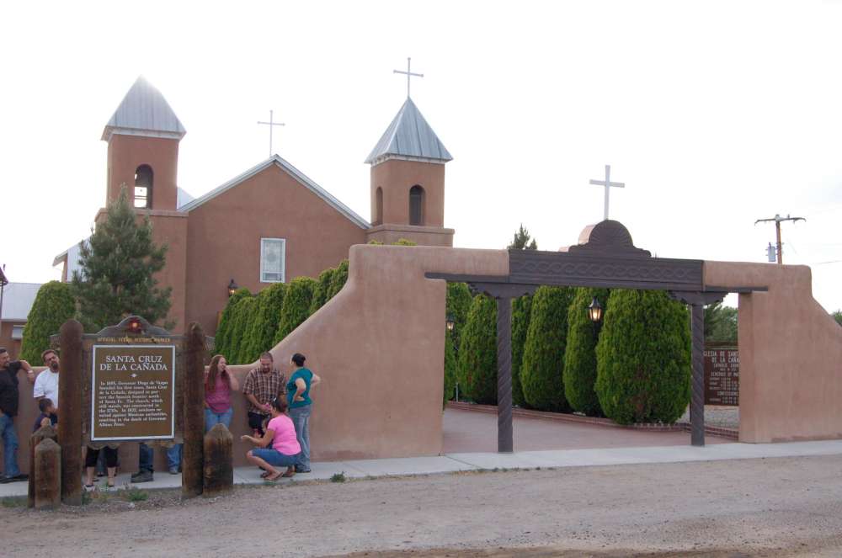
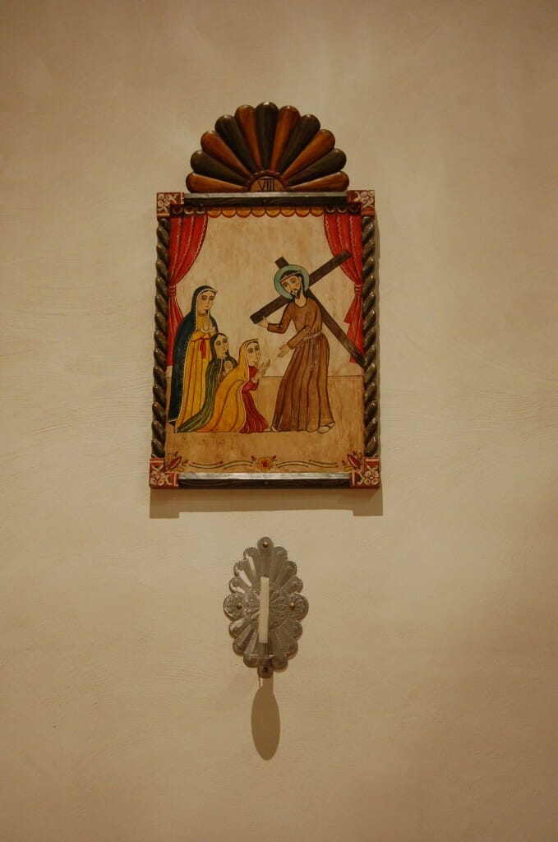
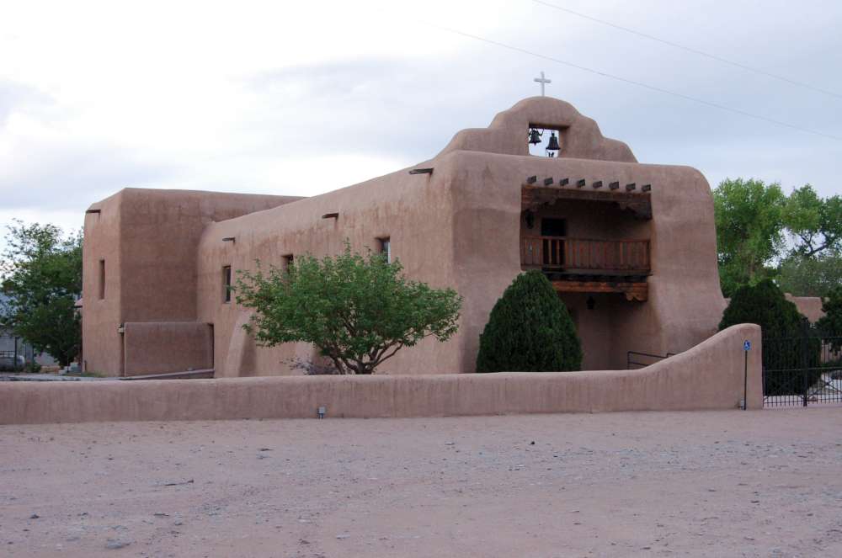
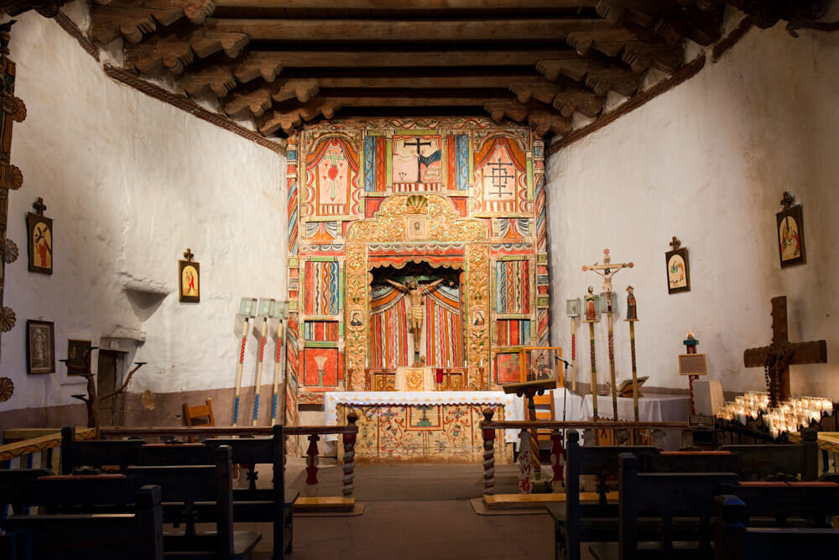
This is quite a discovery for me. The style of the iconography is truly spectacular, iconic in a very natural way, without the feeling of deliberate effort we have to put into our “rediscovery” of iconography in the west. The style makes me think of Medieval North European churches who also had the very flat graphic style against a glaring white background. As usual you are able to make us feel by your design that Orthodoxy has been in that area for centuries already.
Thank you so much for this wonderful article. This is heaven sent and providential for me. I am a priest from the Philippines and a struggling student of iconography myself. I am currently still in search of an authentic and canonically acceptable iconography that could reflect/express my culture and my people’s unique faith-experience and at the same time also be linked with the Church’s teaching and tradition on icons. I have already worked on, aside from writing some canonical icons in the Byzantine tradition,a few others along Ethiopian-Coptic and Folk-Mexican “retablo” themes. Again, my sincerest gratitude!
Very glad it was of interest to you. I hope you are able to find good pictures of New Mexican icons to study. It would be well worth someone’s time to do a careful study of how they relate to various traditions of icon painting. It is striking how similar they are to 11th-12th century Catalan icons I saw in the museum in Barcelona. It is really a miracle that this truly iconic art appeared as result of Spanish baroque religion confronting native peoples in America. It seems the native painters, with their tradition of flat geometrical painting and weaving, reverse-engineered Spanish painting, turning it back to its early-medieval appearance.
Father I would look into the primitive iconography style of the Republic of George also. http://www.holycrossonline.org/latest_news/special_events/2007/061007.php
Lovely! I’ve seen some of those adobe mission churches in New Mexico with my own eyes, and wondered what the style might look like adapted for Orthodox buildings. Now we know. May God bless their construction!
I’d be curious to get your thoughts on this: http://www.smartplanet.com/blog/take/to-save-the-catholic-church-redesign-it/1080
I can give my two cents about this article. Obviously, the author know nothing of Christian symbolism and why traditional churches are the way they are. It is not out of nostalgia, but out of the very form of the liturgy and Christian anthropology/cosmology. If you look at modern designs, they go out of their way to “decenter” everything, especially the cross! The very notion of decentering a cross, which is precisely a symbol of a center, shows just how absurd and alien their world view is to Christianity. If you look at the second design the author shows, what is that big window doing in the top north corner of the apse? And why is the ceiling made in funky irregular diagonals? The reason Catholic architecture is returning to more traditional designs is because most of those people who wanted radical modern change in the church have come to the logical end of their reasoning and have left the church. Frank Gehry shows us what our world looks like, and unless you are mad enough to think that is what the Church looks like, then why go half way. Best embrace the millennial meaningful tradition of Christian worship.
Another more simple and immediate reason why “avant-garde” architecture doesn’t work for churches is just how dated it looks a few decades after. This church here in Quebec : http://commons.wikimedia.org/wiki/File:Repentigny_Notre_Dame_des_Champs_02.jpg certainly must have seemed like a good idea in the 60s, but now it is affectionately called “the hand-bag” by residents. So even notwithstanding theology, an institution that is the oldest in the world should be careful not to be petty. I’m ranting by now aren’t I? … ok, Jesus prayer…
One absurdity of the article you mention (among several) is that it praises buildings that even modernists dislike. I went to a totally modernist architecture school with the most avant-garde professors. Everyone there agreed that the new cathedral in Los Angeles was bland, corporate, unspiritual, and a total waste of effort. They also thought Le Corbusier’s church in Ronchamp was a rather arbitrary piece of sculpture, and not serious architecture. The fact is, it’s almost impossible for a modernistic church to be good design, from anyone’s perspective. This is because a modernistic design by definition expresses the qualities of modernity, and therefore cannot align with the ethos of church liturgy. My secular professors were modernists to the core, meaning that they thought the age of the church was simply over and replaced by internet cafes and mediatheques. But they would honestly acknowledge that if one were to build a liturgical church, it ought to be essentially Romanesque in ethos. (They could respect Romanesque architecture in particular due to its minimal dependence upon ornament).
The only modern church that I can remember that my professors liked is the ‘church of light’ designed by Tadao Ando. Note that it is symmetrical, dark, thick walled, and basically not so unlike a Romanesque church.
…but the acoustics must be horrible in Ando’s square concrete box.
[…] Recent Design Work for Orthodox New Mexico – Orthodox Arts Journal […]
Beautiful work, Andrew. Our son is a monk at St. Micheal’s and showed us your drawings. I am very impressed with your use of the landscape, the existing buildings and odd layout of the property (not to mention the aesthetics). I wish I was still young enough to assist with the building, but my framing and plastering days are over I’m afraid. May it be blessed!
For those interested, the following gives some fascinating information about history of New Mexico church architecture in the mission/pueblo style. http://publishing.cdlib.org/ucpressebooks/view?docId=ft72900812&doc.view=toc&chunk.id=d0e199&toc.depth=1&toc.id=d0e199&brand=ucpress#X