Similar Posts
Resuming my photojournalism series highlighting Balkan churches, this post features an especially interesting and beautiful church in North Macedonia – The Church of Saint George in the village of Staro Nagoričane.
The church bears a unique form and history. It was originally built in the 10th century, almost certainly as a three-aisle basilica. It was likely later abandoned and ruinous, if indeed it had ever been completed. The monastery was refounded and rebuilt by Serbian King Stephan Milutin in 1312 or 1313. At that time the church was rebuilt as a domed cross-in-square plan – typical for late-Byzantine churches.
The church exhibits a clear distinction between the two building phases. The lower half of the exterior is large blocks of stone from the 10th century, and the upper half is the typical brick-and-stone banding of the 14th century. At the interior, two bays of the original basilica arcades remain at the western part of the nave – including a pair of round stone columns. But the rest of the interior was completely remodeled according to the cross-in-square plan.
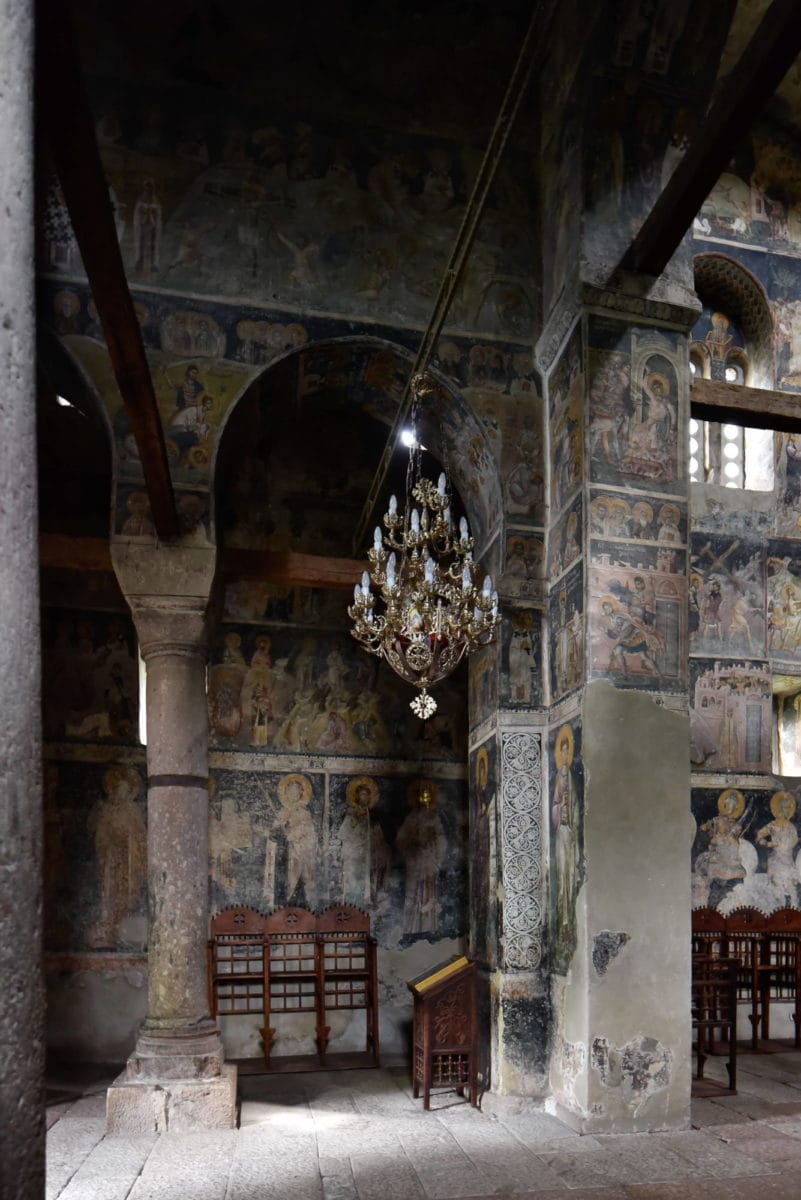
The round columns at the west end of the nave, which most likely remain in place from the 10th century.
This church is especially interesting to me because a great many contemporary Orthodox churches use a similar hybrid floor plan – a basilica style nave with arches and columns followed by a large domed crossing. A hybrid plan of this kind is actually very rare in the historic record. Nevertheless, the hybrid plan seems to suit the needs of modern parish churches especially well. The domed space in front of the iconostasis gives the unique liturgical feel of an Orthodox space, while the extended nave gives room for the congregation to stand. Most of my own church designs follow some version of this plan.
Given that very few historic churches exhibit this hybrid plan, I was especially pleased to visit the Church of Saint George and experience the space. It is indeed a capacious and comfortable church, and every vantage point offers complex and mysterious views through the layered spaces.
The frescoes were painted in 1317 by Michael Astrapas and Eutychios – a prime example of the refined and classical work of the Palaiologan Renaissance. The relatively large cupola windows give plenty of light with which to see them, and their cool blue-gray palette gives the sense of a church full of light, but calm and silent.
I hope you enjoy the photos I captured during my visit.
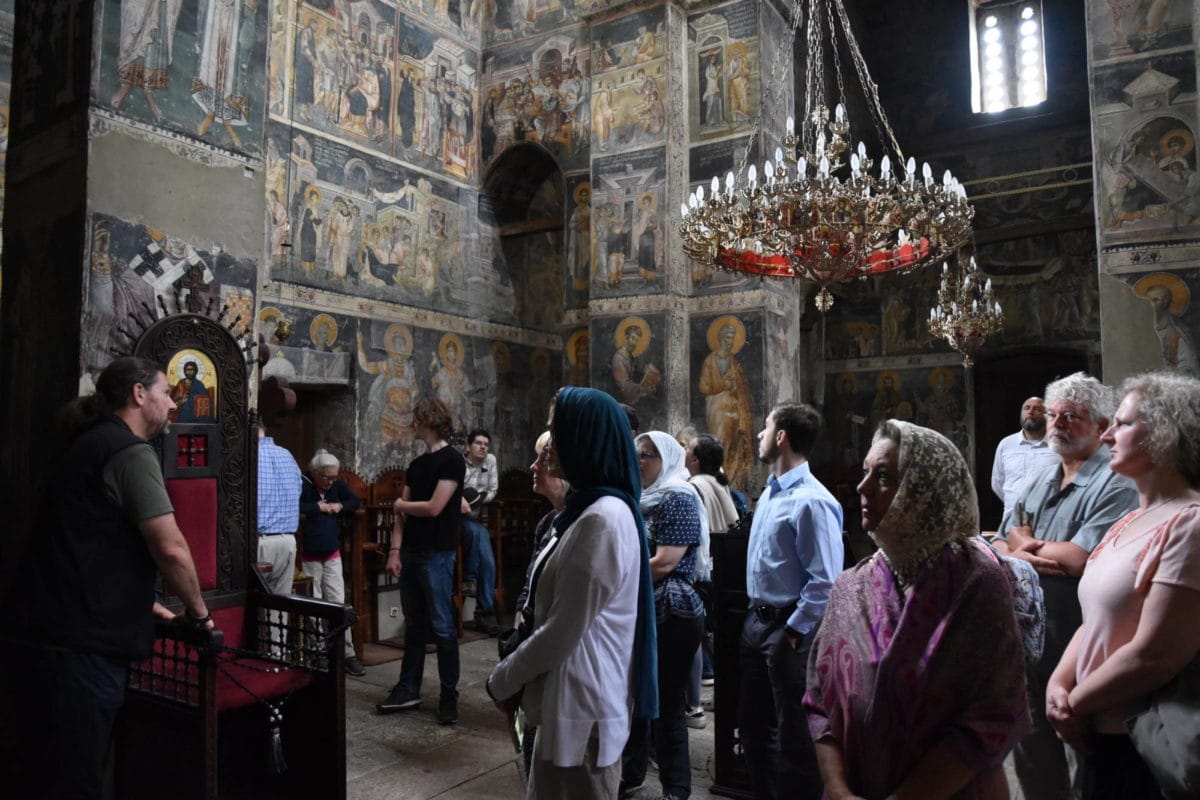
Our tour group, with Serbian guide Ivan Krucican. June 2023. Our tour was organized by Fr. Ilya Gotlinsky/Orthodox Tours, and sponsored by the Orthodox Arts Journal.
If you enjoyed this article, please use the PayPal button below to donate to support the work of the Orthodox Arts Journal. The costs to maintain the website are considerable.

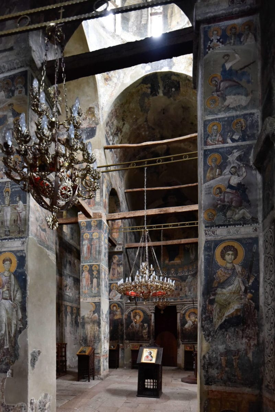
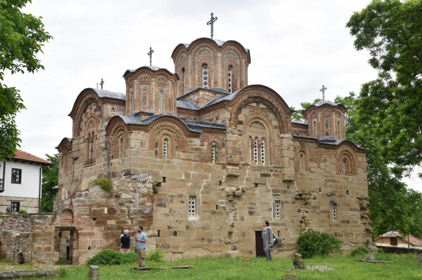
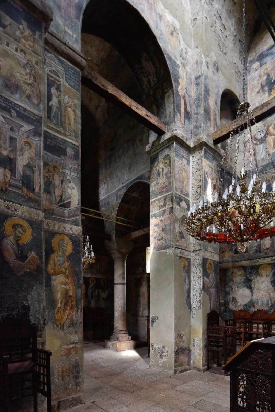
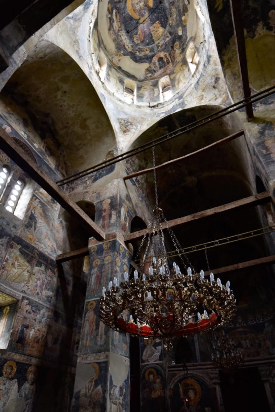
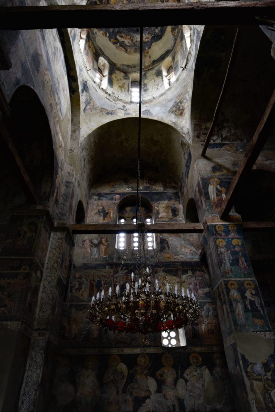
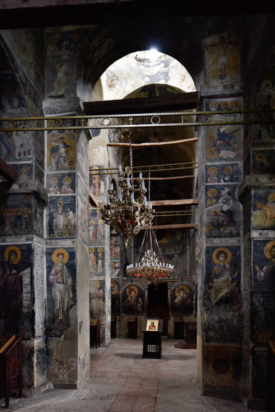
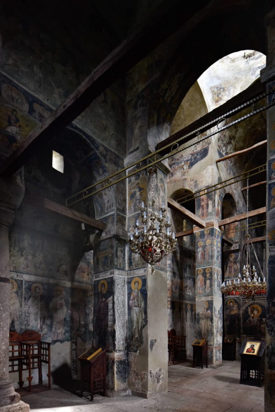
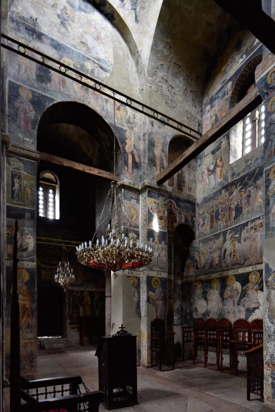
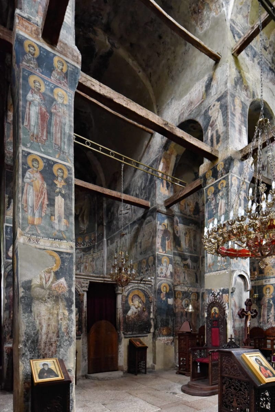
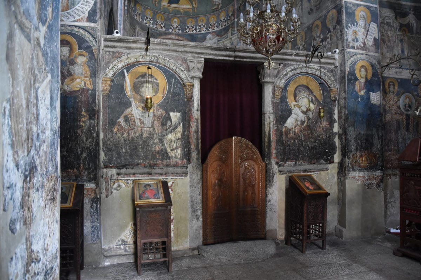
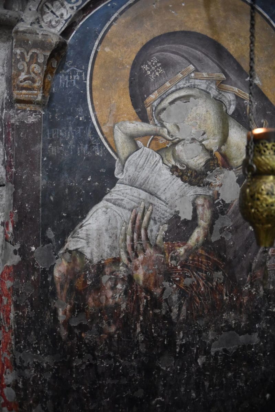
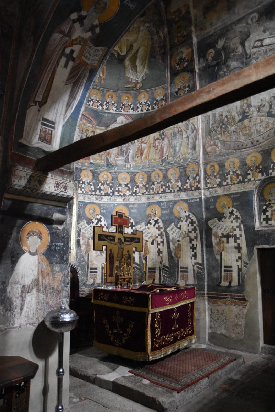
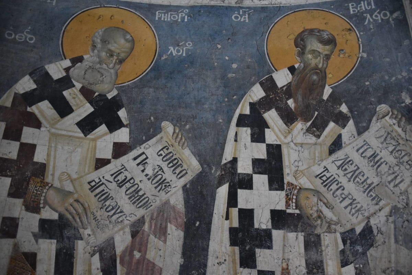
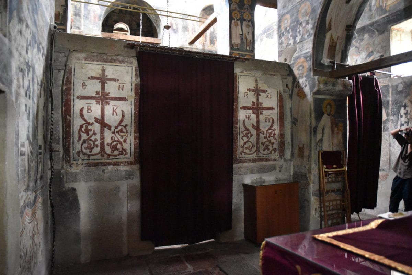
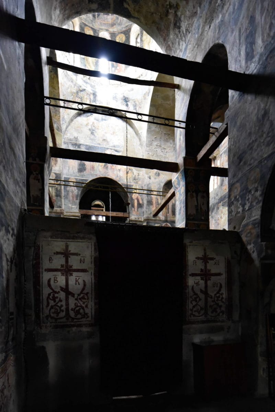
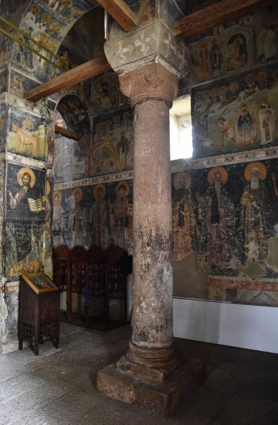
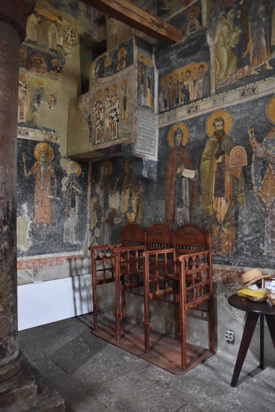
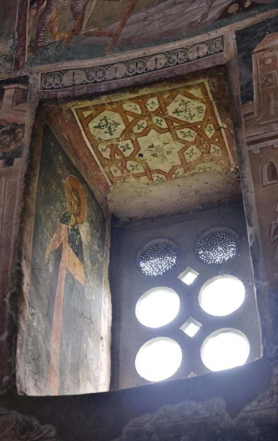
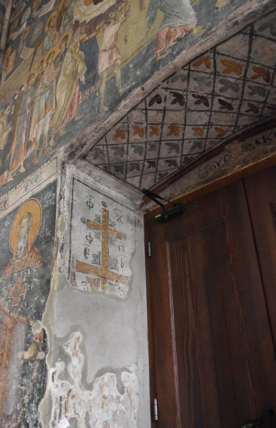
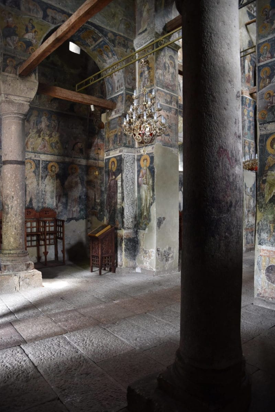
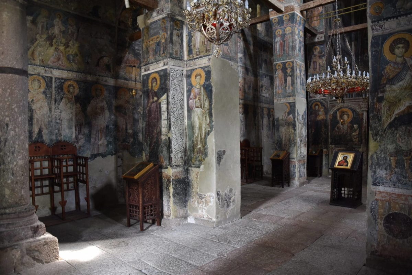
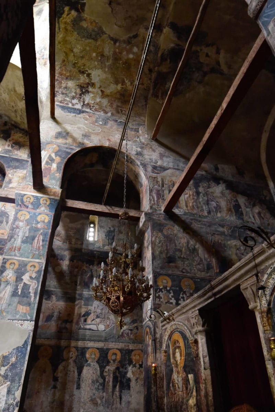
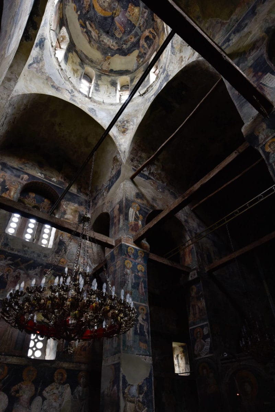
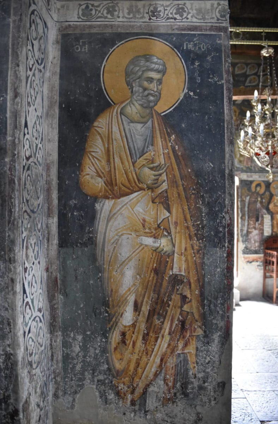
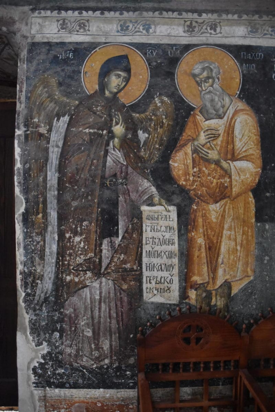
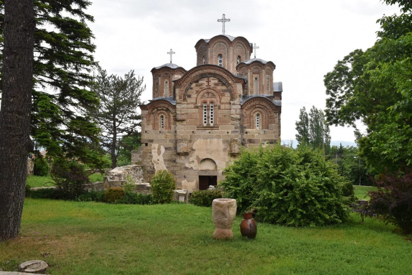
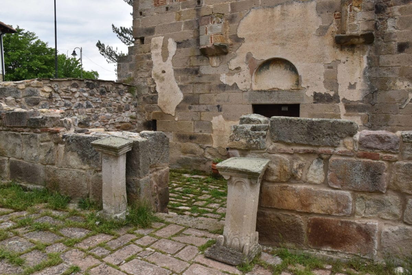
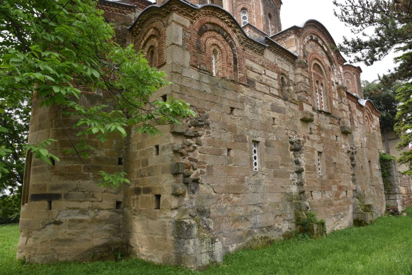
Thank you for the opportunity to visit and see with your eyes the magnificence and faith-filled beauty of places that my age and health no longer permit. Thank you for lending me your eyes.
It is my pleasure. Surprisingly, good wide-angle photos of these medieval churches are often impossible to find online, so I’m happy to provide them so others can understand and enjoy the architecture.
Mr. Gould,
Interesting photos. Two questions:
1) It seems that some of the faces in the frescoes are deliberately vandalized. What is the story behind that?
2) Do you know the overall dimensions of the plan? Width and length.
In most of these churches, the eyes of the saints are scratched and gouged. Although this is often blamed on Muslim vandals, more likely the real culprit was medieval Christian pilgrims. Apparently, some had a superstitious belief that the paint in the frescoes had magical healing power, and that this power was especially concentrated in the eyes. Pilgrims would scratch out a tiny bit of paint to mix with water and drink. Of course, there are cases of Turkish destruction also, but this was typically the setting of fires or outright demolition of churches. Having looked closely at the pattern of eye-scratching, I think the superstitious pilgrim explanation is correct.
The interior dimensions of the Church of Saint George, as I measured it, are as follows: The overall interior is 26 feet wide. The dome is 12 feet wide. The central vaults are 33 feet high, and the center of the dome is 48 feet high.
Very interesting! And thank you for the dimensions. It gives me a better idea of the space.
Thanks for the great tour! Amazing light in there.