Similar Posts
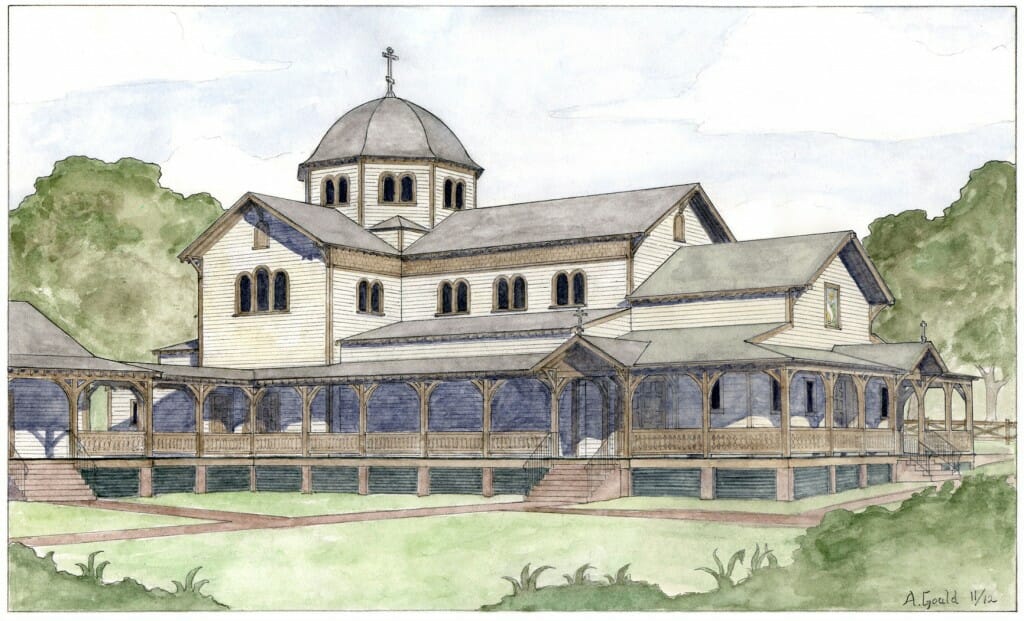
A new temple for St. John of the Ladder Orthodox Church, Greenville, SC. Designed by Andrew Gould of New World Byzantine in association with Morris Architecture.
For the past year, I have been working to design a substantial new church building for the OCA parish of St. John of the Ladder in Greenville, South Carolina. The parish has acquired an attractive wooded property and wishes to relocate completely. They will need a temple for 250 people and also a parish hall.
After examining the budget and needs of the parish, it became clear that an ambitious masonry church in Byzantine style would be unaffordable. But the parish was rather set upon domed Byzantine architecture, and was not receptive to the timber-frame barn-like interior I initially suggested. So I decided to attempt something new – a design that is fully Byzantine in form and expression, and yet built completely honestly out of wood, without the slightest suggestion of imitating masonry.
I am unaware of any churches that have been built recently in this mode. But there do exist precedents in Orthodox churches built by the Russian Empire around the turn of the 20th century. In Poland, Slovakia, Japan, Alaska, the Canadian Midwest, and even a few scattered examples in American cities, one can find good examples of Orthodox churches built in wood a hundred years ago. These are not the log churches of simple villages, but modern structures framed and sided in sawn lumber. They have the formality and grandeur of Imperial architecture, but could be built quickly and inexpensively.
Our example will be built with 2×6 stick-framed walls. The siding will be lap siding and shingles, traditional for the area. The porch will be timber frame with arched braces. The windows are arched and the roof is metal. These are materials and details that could easily be found on a Protestant church or ornate house in South Carolina from the late-Victorian era. The form of the building, however, is unmistakably Byzantine, and it should be recognizable to most people as an Orthodox church.
The interior is highly innovative. I decided to translate the marble revetment of high-Byzantine architecture into wooden wainscoting. The paneling is constructed from tongue and groove yellow pine boards (an inexpensive local material) assembled in geometries that mimic the patterns of bookmatched precious marbles. The columns, too, are crafted from pine, as are the impost capitals. The iconostasis is perfectly integrated with the wood paneling, like the built-in marble templon screen of Byzantine church. Above the paneling there are ample areas of lime-plastered wall where frescoes can be painted.
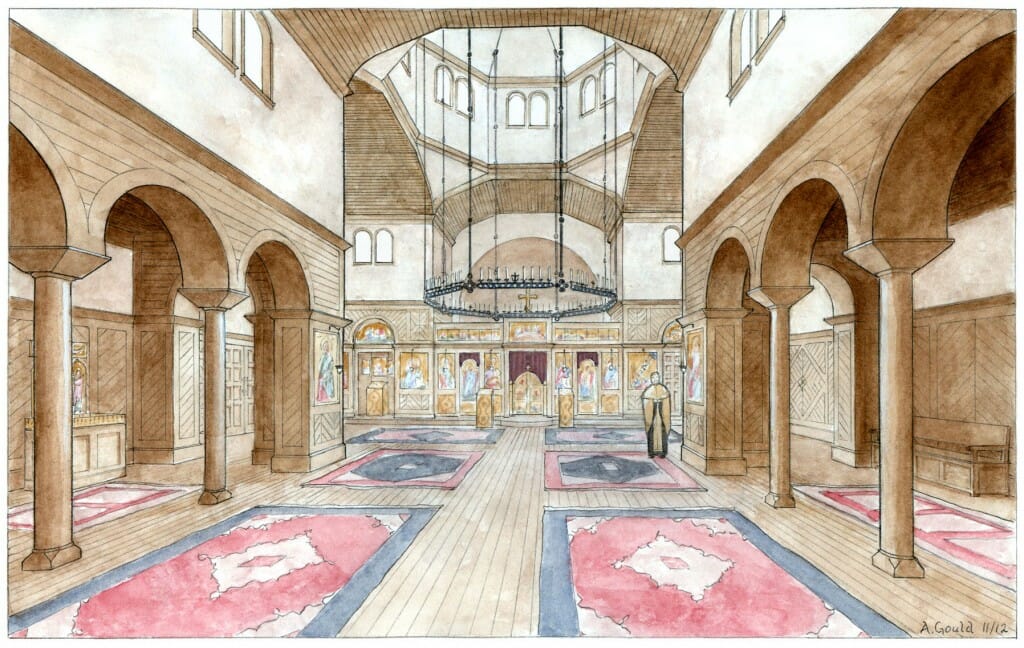
The innovative interior makes use of tongue and groove boards for a Byzantine-inspired wooden revetment.
Perhaps the most curious aspect of this interior is that it exactly reverses the color scheme of the high-Byzantine churches on which it is based. In the Byzantine church, the marble floor and revetment is cold shades of blue and gray. The walls above glow with warm golden mosaics. Here, though, it will be the opposite. The pine floor and wainscot will glow warmest, while the frescoes above, with blue-gray background, will be cool and still.
The church and the parish hall will occupy a site that is currently a meadow with a distinct slope down to the west. The buildings will serve to retain the slope, giving them some dramatic extra height on the low side. The two buildings connect at an angle to define a leveled courtyard, and will be linked by a continuous raised porch. The centerpiece of the courtyard will be a stone baptistery. All traffic will be directed around this courtyard (on the outside of a wooden fence) to parking at the rear of the lot. It is a site concept that suggests a landscape that has evolved with time. And it provides a good separation between the experience of the car and the final walk along the porch on one’s way to church.
If fundraising goes well, the church may be under construction next year. The design work is done in association with Morris Architecture as the Architect of Record.
Update: This project was substantially built in 2018, though many elements remain to be completed as time and funds permit. Here are photos of the construction:
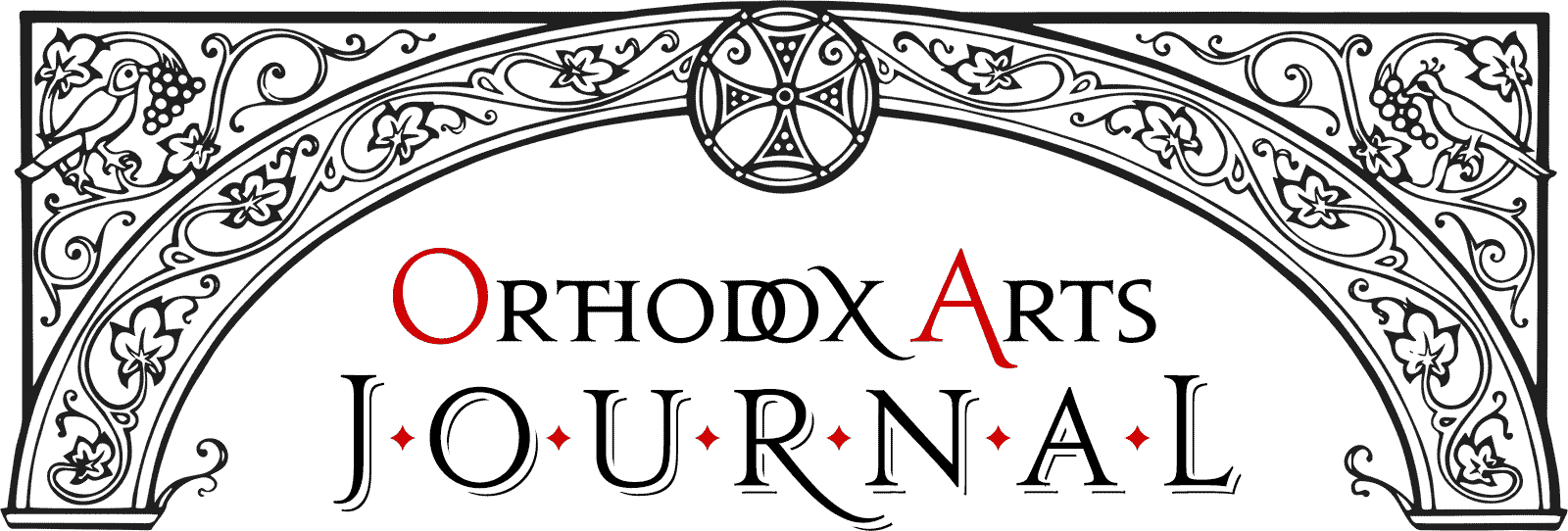
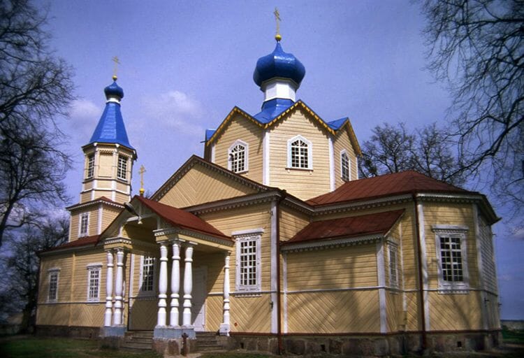
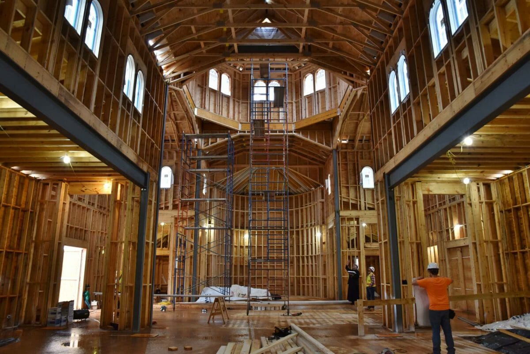
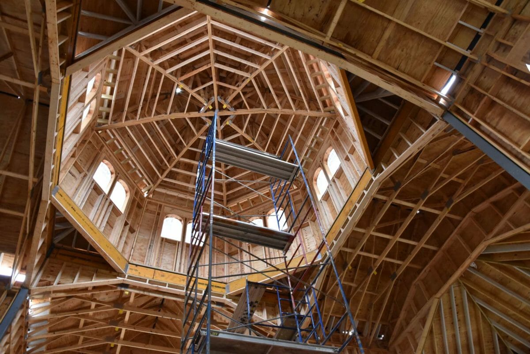
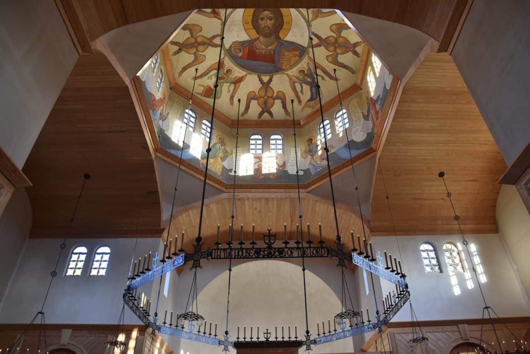
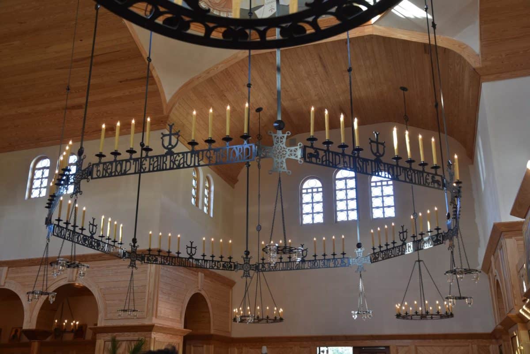
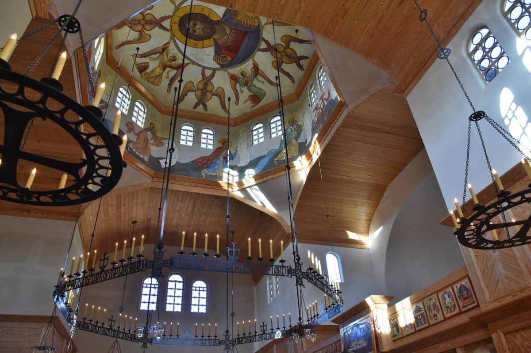
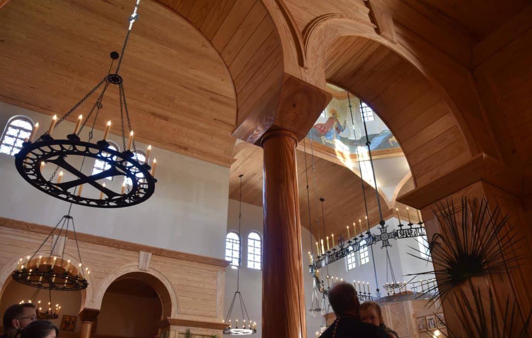
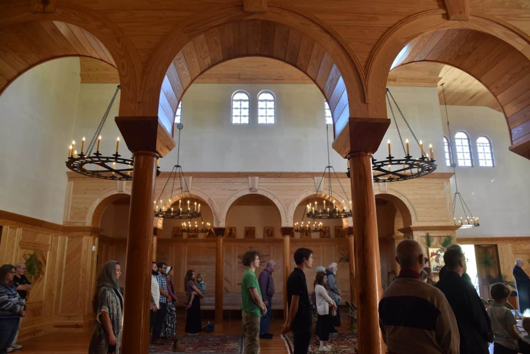
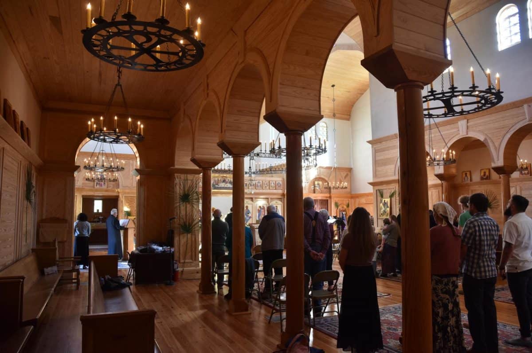
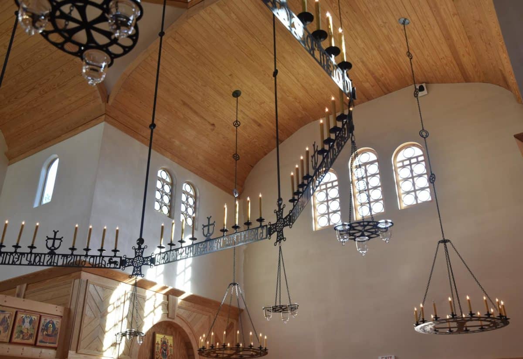
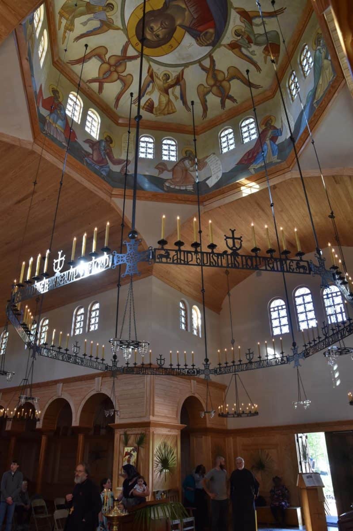
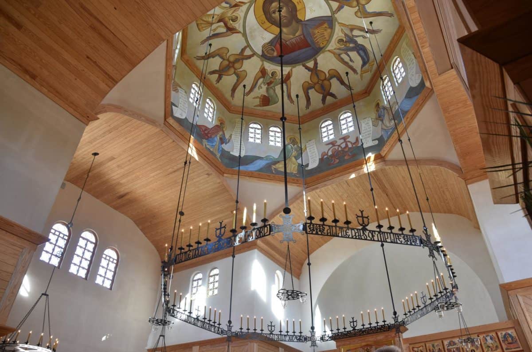
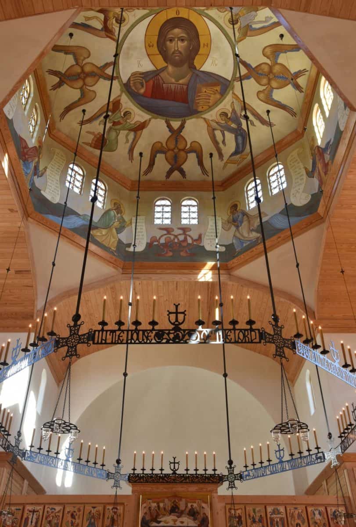
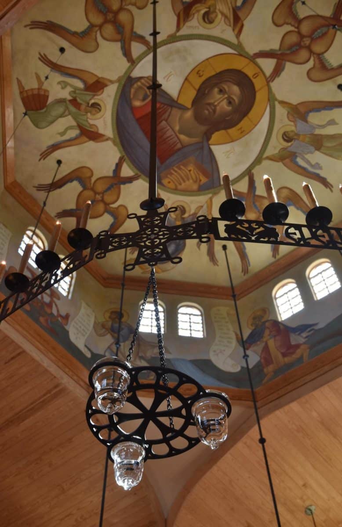
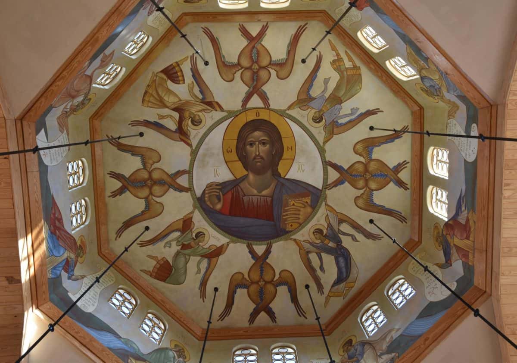
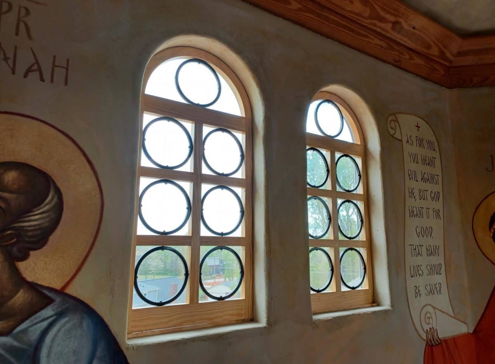
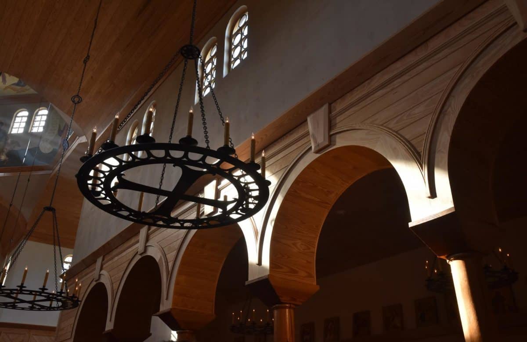
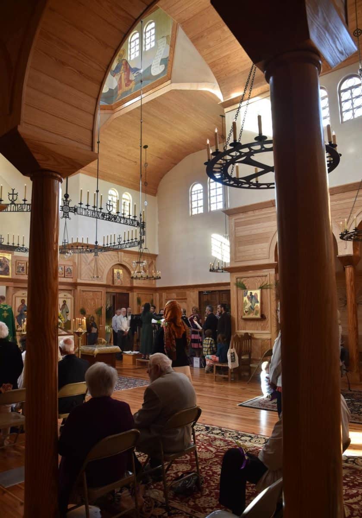
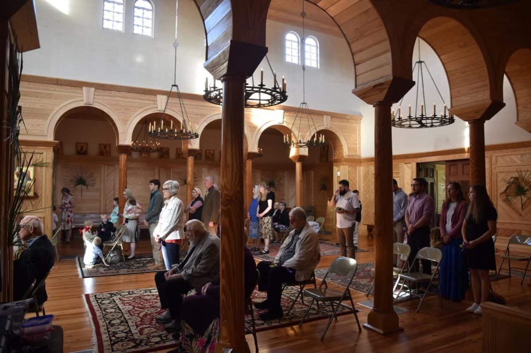
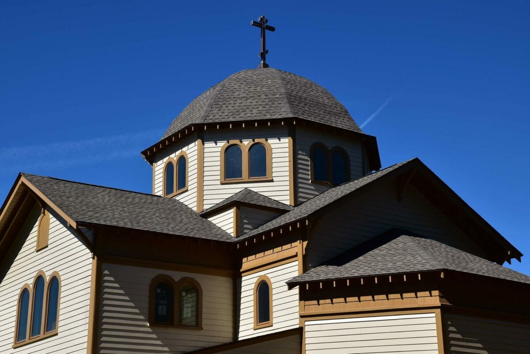
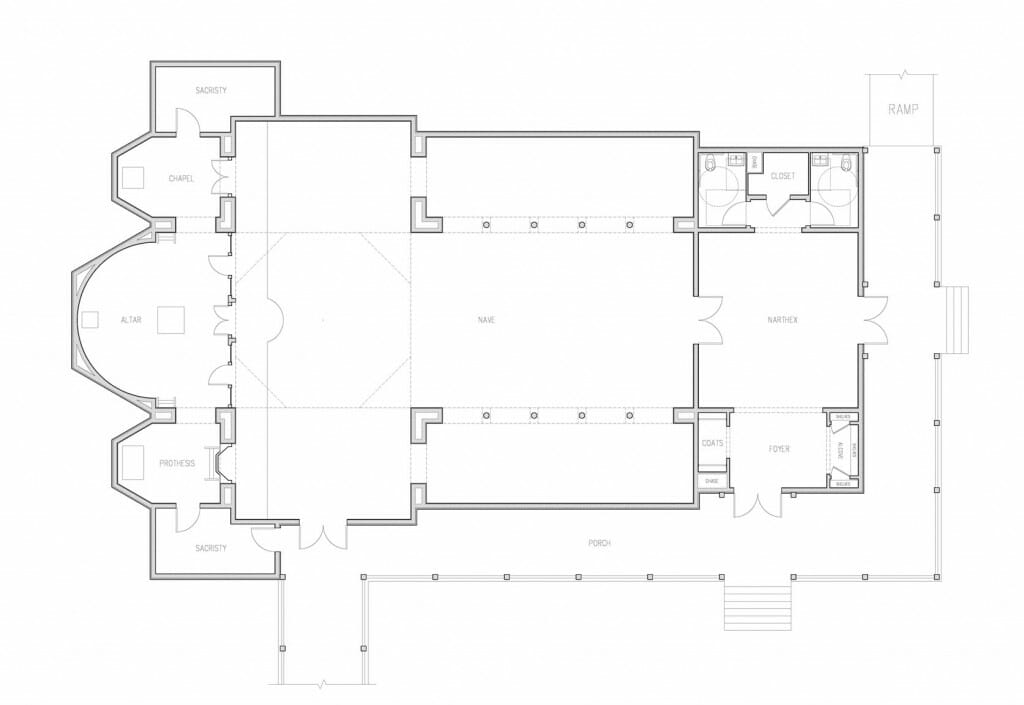
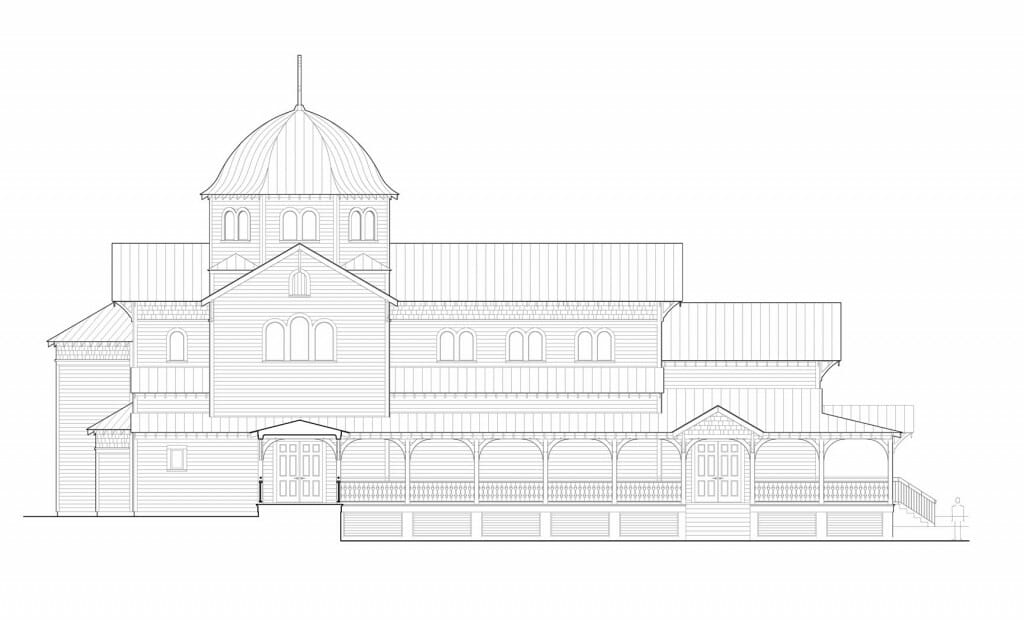
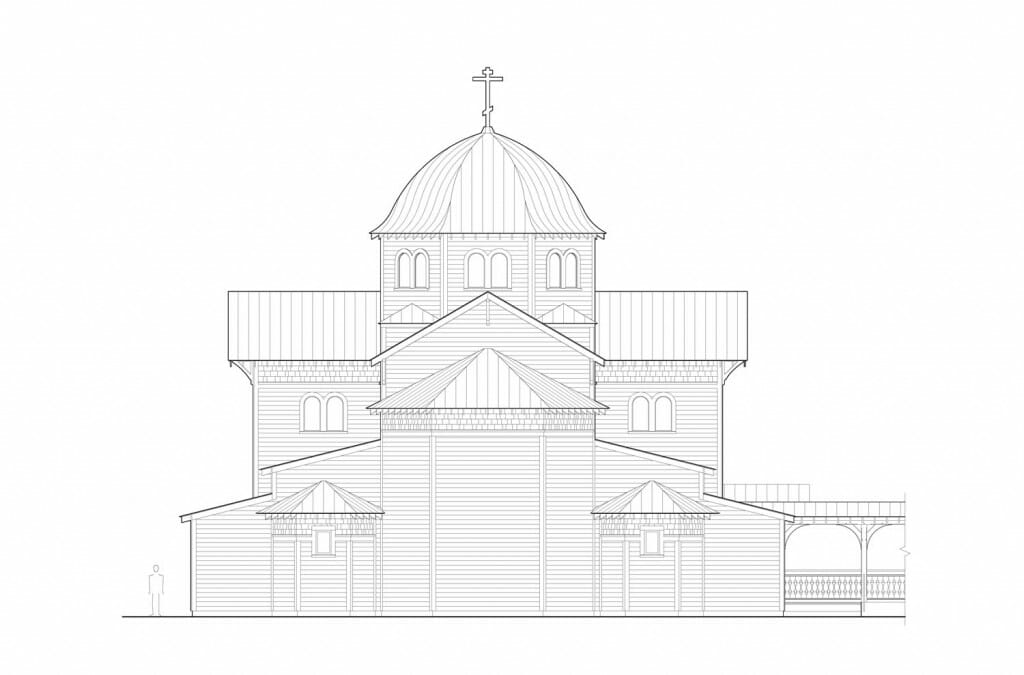
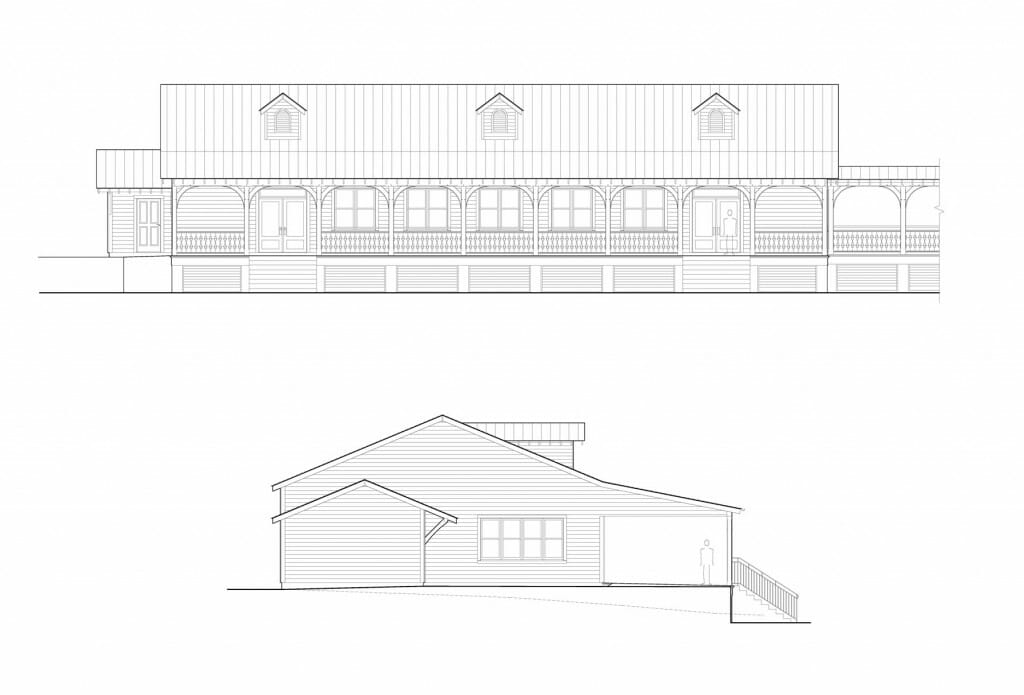
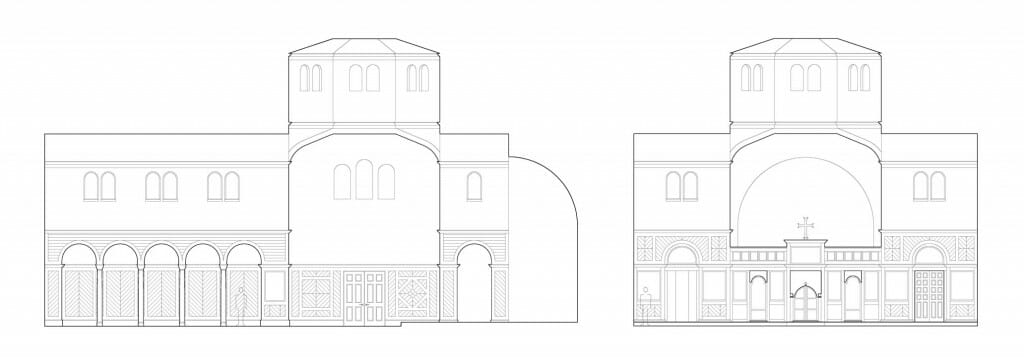
The Church designs are beautiful! i live in Summerville SC. i did not know if you had seen the newly built OCA church in ION, Mount Pleasant. http://www.ocacharleston.org/. i attend in summerville with Father Anastasy. both priests are great. In Christ, Cherie
Thank you for your kind words, Cherie. In fact, I designed the church in Mt. Pleasant eight years ago, and I attend there to this day.
you did a magnificent job! i know diane bise well and angela. i do not make it there often. i am in MA, now, but will try to come by and say hello when i get back south. congratulations and i pray things go very well for you in Greenville. Hello to Father John.
I attend St. John’s, and I love it!! I think it is exactly what an Orthodox church in this area should look like. I am so excited! Thank you!
This is good to see. One of the things I got to thinking about as a parallel to the Gorbik Masterclasses and the PaTRAM (Patriarch Tikhon Russian American Music Institute) is a good forum for architects and builders of Orthodox Church edifices. A observation I noted in one building was a very loud Air Conditioning system that intruded upon the sound of the services, the choir and certainly in a recording environment. I am excited to see this new parish built, and to come and see – AND hear it!
God be with you!
Yes, acoustics is almost the most important thing in an Orthodox church design. (I am a choir director, so I know this very well). Fortunately air conditioning systems are much quieter than they used to be. I put the air handlers over the narthex, then run all the ducts under the floor (so the only vents are floor vents). If the system is well engineered, it is very nearly inaudible.
Also, of course, it is important that the space be reverberant. Hard strong materials like wood and plaster, combined with a tall voluminous space, will effect good reverberation.
I too am a member at St. John of the Ladder and have enjoyed watching the design as it has fleshed out over the past few years. I can’t wait to see how the finished product compares to the beautiful design!
I love the design, Andrew! Maybe you’ve already thought this through, but the diagonal siding of the Polish church in the photo adds a wonderful variety to the exterior. Is there any way to incorporate that into the Greenville design? I’m thinking this might look especially beautiful in the front and transept gables.
Beautiful. I was immediately reminded of Trinity Church in Antarctica. http://en.wikipedia.org/wiki/Trinity_Church_(Antarctica)
Hi, I am wondering what kind of extra safety features one needs
to consider with a wooden Structure that would not be considered with a stone structure?
thank you…and the other comment about air conditioner…seems to indicate a kind of heating problem or ventilation…what about those
items.
m
Hi – According to code, virtually any new church that physically can hold over 300 people (absolutely packed) requires a sprinkler system and commercial fire alarm system. A masonry church does not offer much advantage from a code standpoint if the floor or roof is still made of wood. If you are trying to build a skyscraper or shopping mall, these things will be more significant from a code standpoint, but it doesn’t make much difference with a normal-size church.
Amazing. As usual. What comes to mind is really how American this is, not just American but Southern. It is quite amazing how you are able to pull this off without a glitch. We will all be excited to see the actual building. With works like these as our flagship, as I’ve said before, our motto should be “tradition without nostalgia”.
The building is quite beautiful. It is always refreshing to see something new that is well thought out and glorifies God.
Carlton Kelley+
Rector
St. Paul’s Episcopal Church
Dowagiac, MI 49047
Andrew, I am also a member of St. John of the Ladder. Your design is beautiful and we are all so excited to have the ground breaking and construction begin. We have attened in Mt. Pleasant and love the church there. Thank you for your hard work to please us!
Looks beautiful! I’m from TN and travel through that area from time to time, so I look forward to checking it out. I am in Eagle River, Alaska at St. John’s Cathedral right now, and I will say wooden Churches are actually the norm in Alaska!
Check these out:
https://plus.google.com/photos/111660728015857970553/albums/5908541380844580593
A lovely design, which reminds me of one of my favorite Eastern Christian communities in North Amercia, St. Elias Ukrainian Catholic Church in Brampton, Ontario. May its presence in South Carolina serve for the salvation of those who encounter it.
Andrew, I am also with St John of the Ladder. Thank you for your work on our behalf. We look forward to the day we can stand and worship in this beautiful new building!